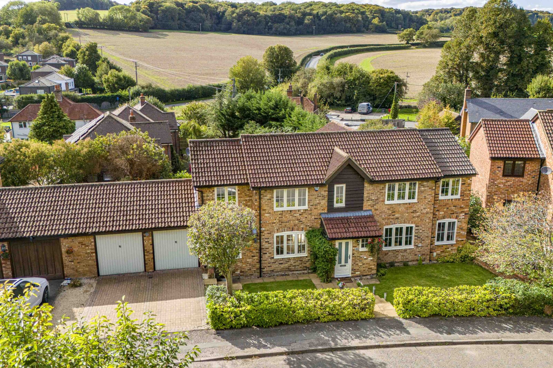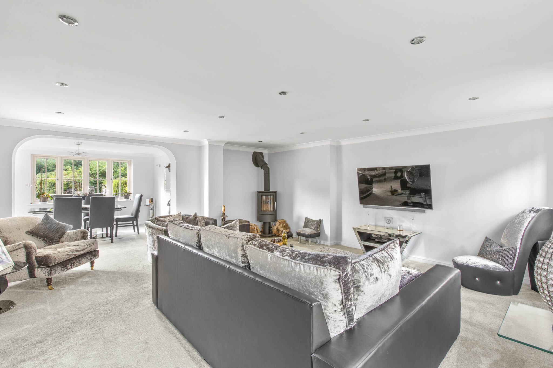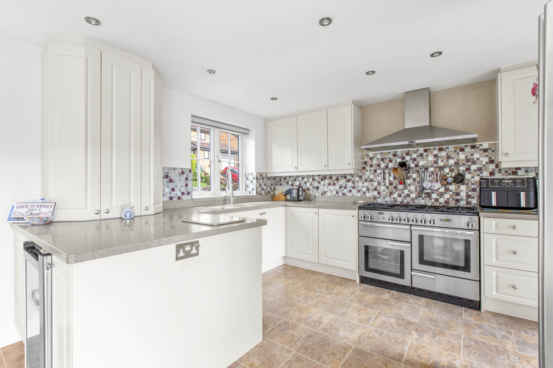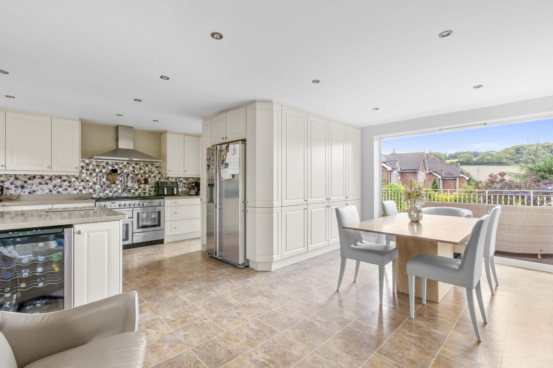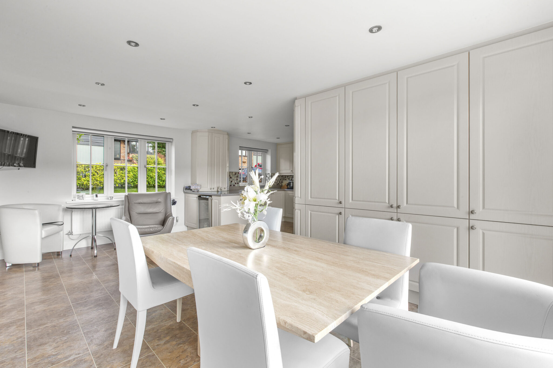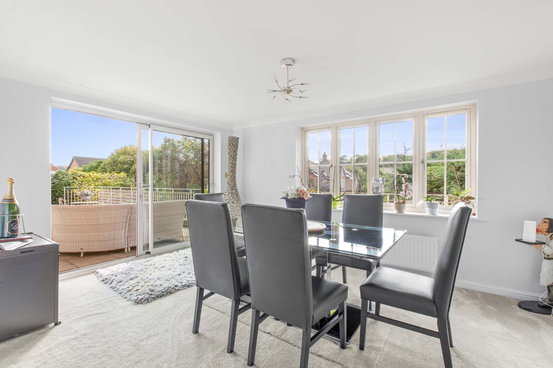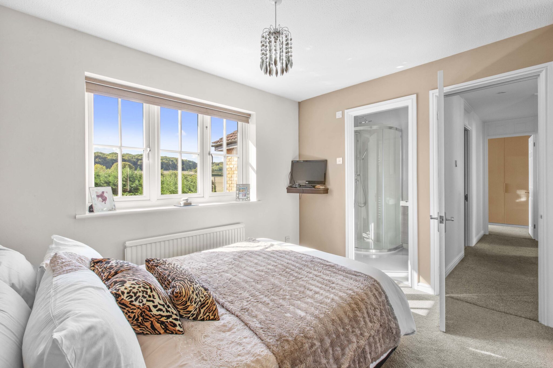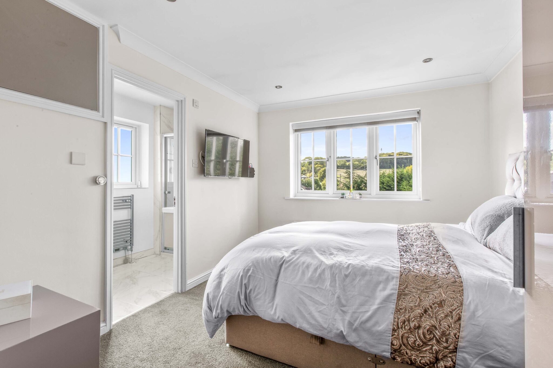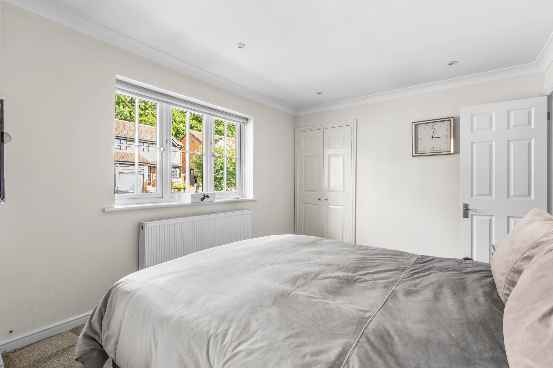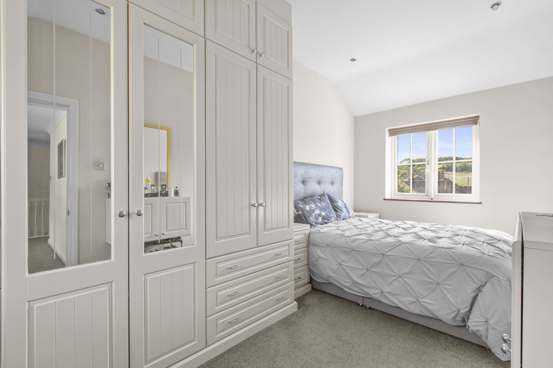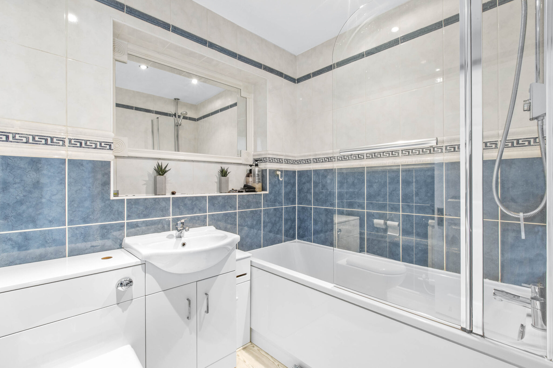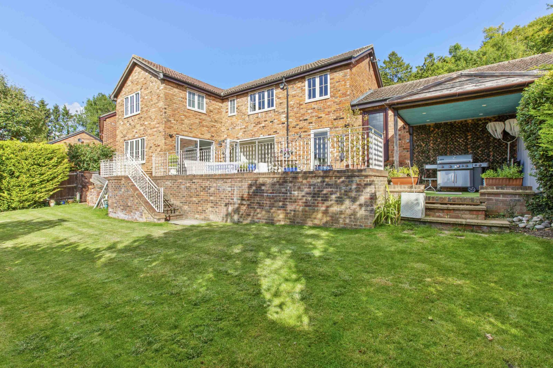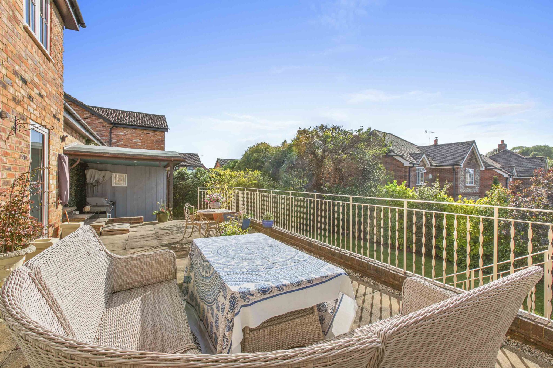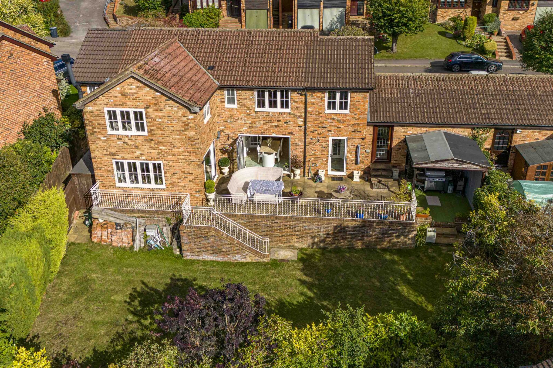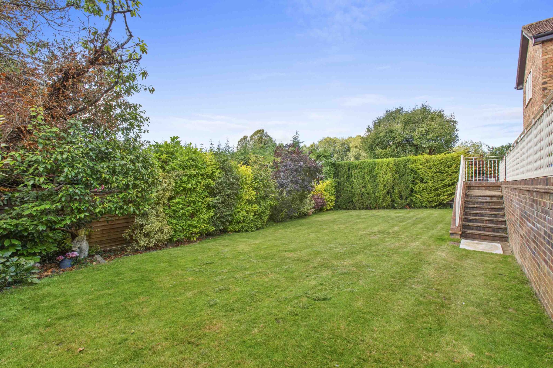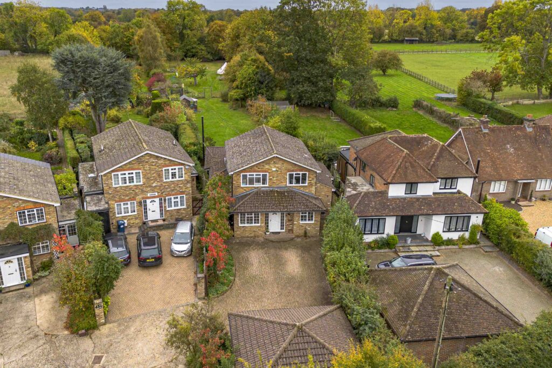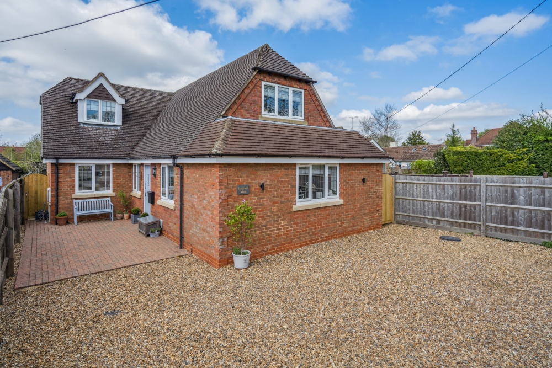South Maundin, Hughenden Valley, HP14
Key Features
- Situated in a pleasant cul de sac is this attractive link detached house of size and quality with AONB views to the rear
- Close to village amenities, regarded schools and transport links
- Entrance hall with downstairs cloak room and understairs storage
- Impressive well equipped kitchen/breakfast room with door to utility and bifold doors to terrace
- 18ft square sitting room with feature woodburning stove opening to dining room with sliding patio doors to terrace
- Expansive landing leads to four individual double bedrooms, three with built in cupboards and one with walk in dressing room, two with ensuite showers plus family bathroom
- South west facing raised terrace with railings and separate covered bbq area
- Steps lead down to expanse of lawn enclosed by mature hedging and fencing
- Driveway parking leading to double garage
Full property description
Exceptional house in quiet cul-de-sac with AONB views, 20ft kitchen/breakfast room, 2 generous reception rooms, four double bedrooms, 3 bathrooms. South west facing terrace, double garage and parking.
Nestled within a serene cul de sac and boasting picturesque AONB views to the rear, this beautiful link detached house exudes a blend of size and quality. Situated conveniently close to village amenities, renowned schools, and excellent transport links, this property offers the perfect combination of tranquillity and practicality.
Upon entering, you are welcomed by an inviting entrance hall, complete with a convenient downstairs cloakroom and ample understairs storage. The heart of this home lies in the 20ft impressive, well-equipped kitchen/breakfast room, featuring a seamless flow to the utility room and bifold doors that open onto a charming terrace.
Entertain guests in the spacious 18ft square sitting room, adorned with woodburning stove, which seamlessly transitions into the elegant dining room through sliding patio doors leading to the terrace.
Ascending the expansive landing, you will find four generously sized double bedrooms, each offering its unique charm. Three of the bedrooms come equipped with built-in cupboards, while one boasts a walk-in dressing room. Two of the bedrooms feature en-suite showers, complemented by a family bathroom for added convenience.
Step outside onto the south west facing raised terrace, complete with railings for privacy and a separate covered BBQ area, creating the perfect setting for outdoor gatherings. Descend down the steps to discover an expansive lawn enclosed by mature hedging and fencing, providing a backdrop for relaxation and leisure.
Completing this exceptional property is the convenience of driveway parking leading to a double garage, offering ample space for vehicles and storage.
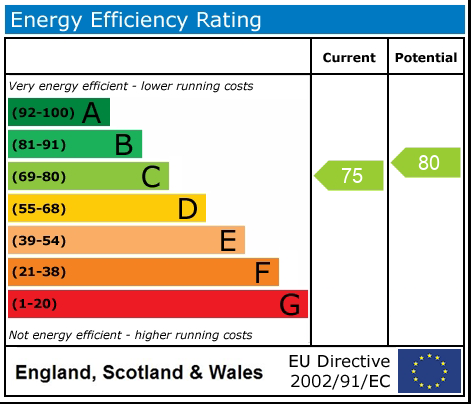
Get in touch
Download this property brochure
DOWNLOAD BROCHURETry our calculators
Mortgage Calculator
Stamp Duty Calculator
Similar Properties
-
Coat Wicks, Seer Green, HP9
£750,000For SaleSpacious detached home situated in a quiet cul-de-sac, close to local schools and 0.4 miles from Seer Green Station.4 Bedrooms2 Bathrooms3 Receptions -
Windsor Lane, Little Kingshill, HP16
£900,000 Offers OverFor SaleBeautiful 4-bed detached house in sought-after village - 0.807 acres. Over 2000 sq ft, versatile layout, refitted kitchen, ensuite principal bedroom, southerly facing garden, detached double garage.4 Bedrooms2 Bathrooms4 Receptions -
New Road, Aston Clinton, HP22
£750,000Sold STCImmaculate 3/4-bed detached house in sought-after area with spacious living areas, versatile study, stunning kitchen, attractive garden, ample parking. Perfect for discerning buyer.4 Bedrooms1 Bathroom2 Receptions

