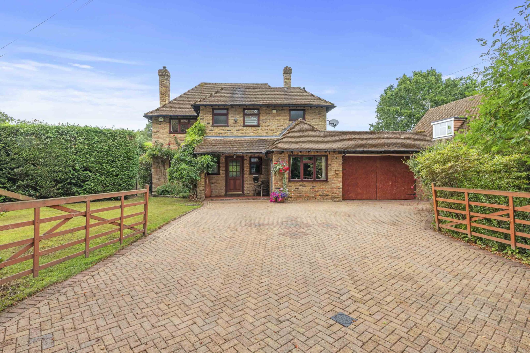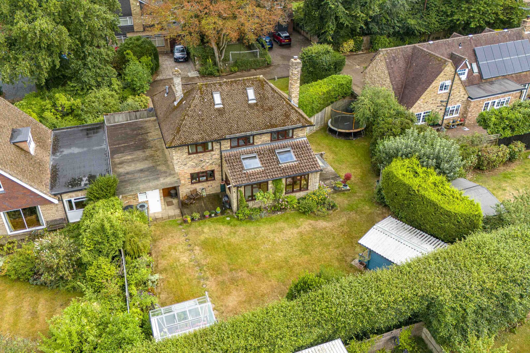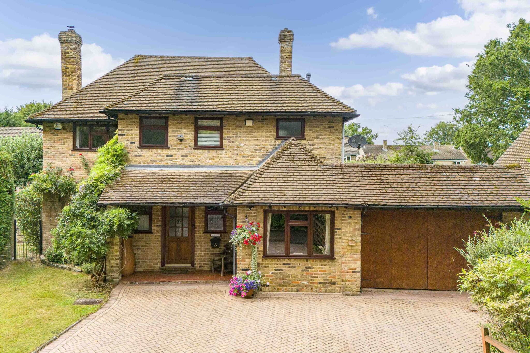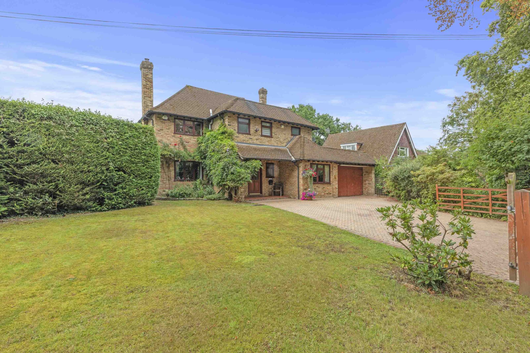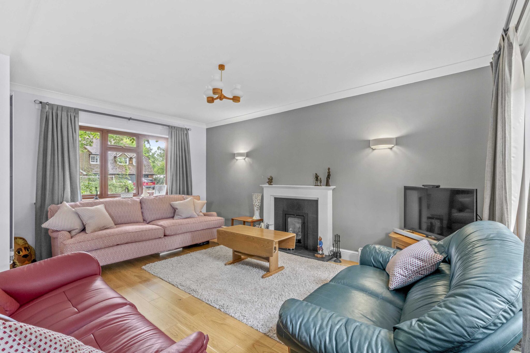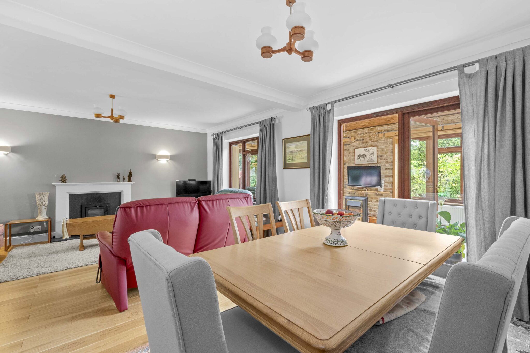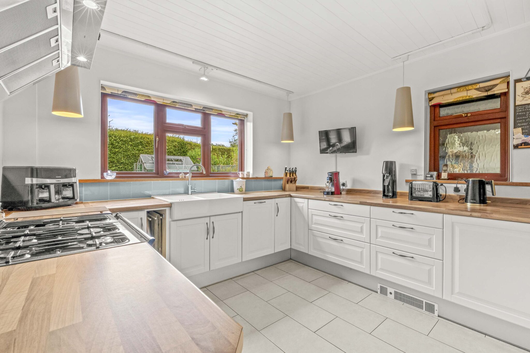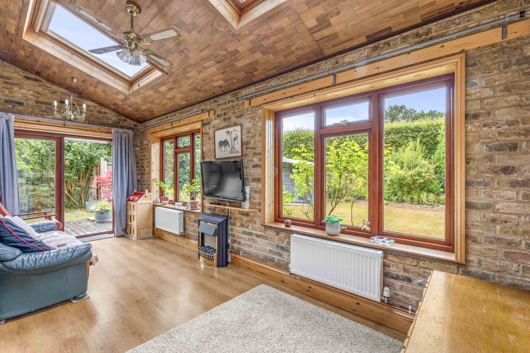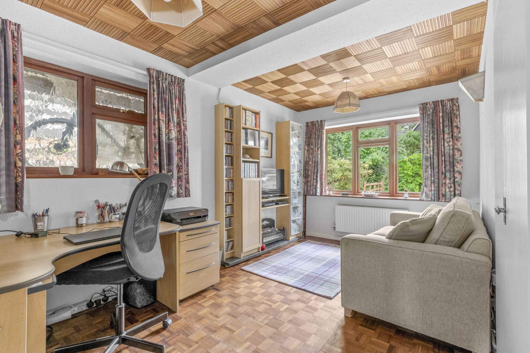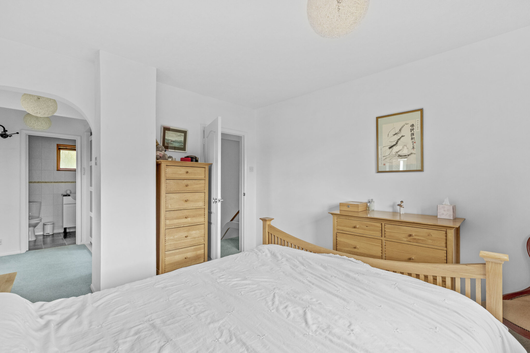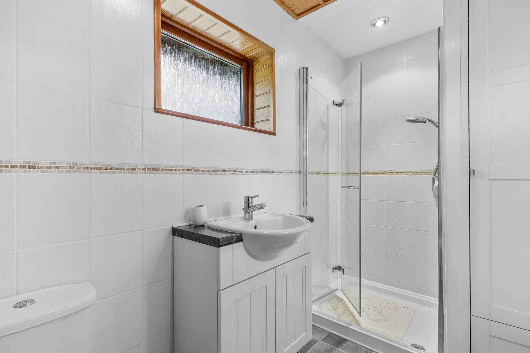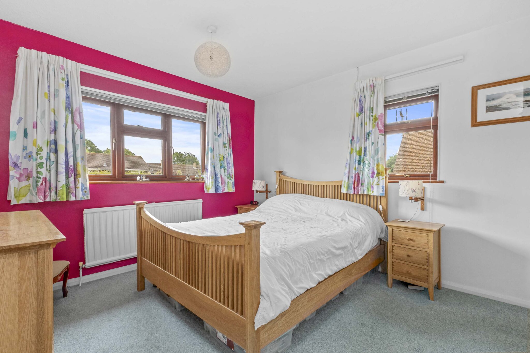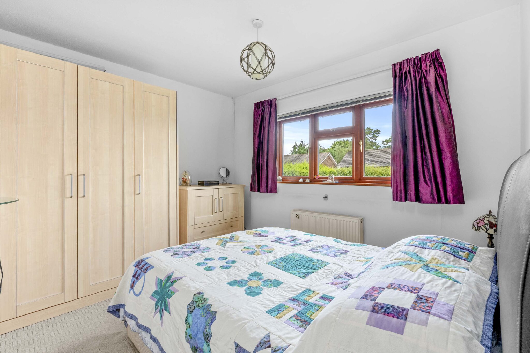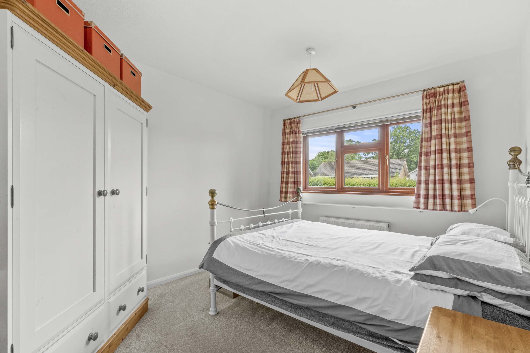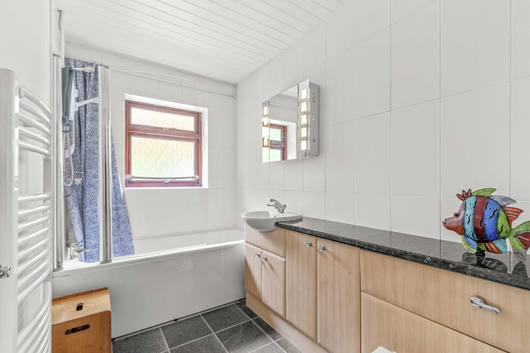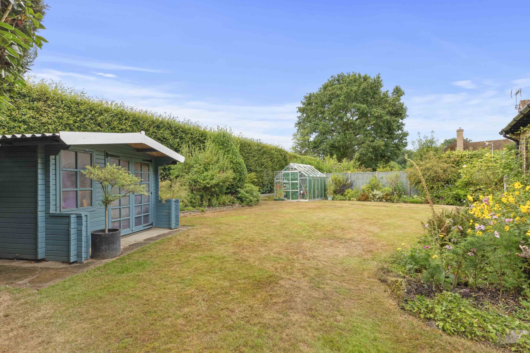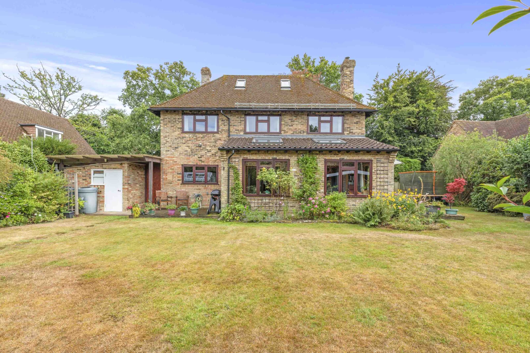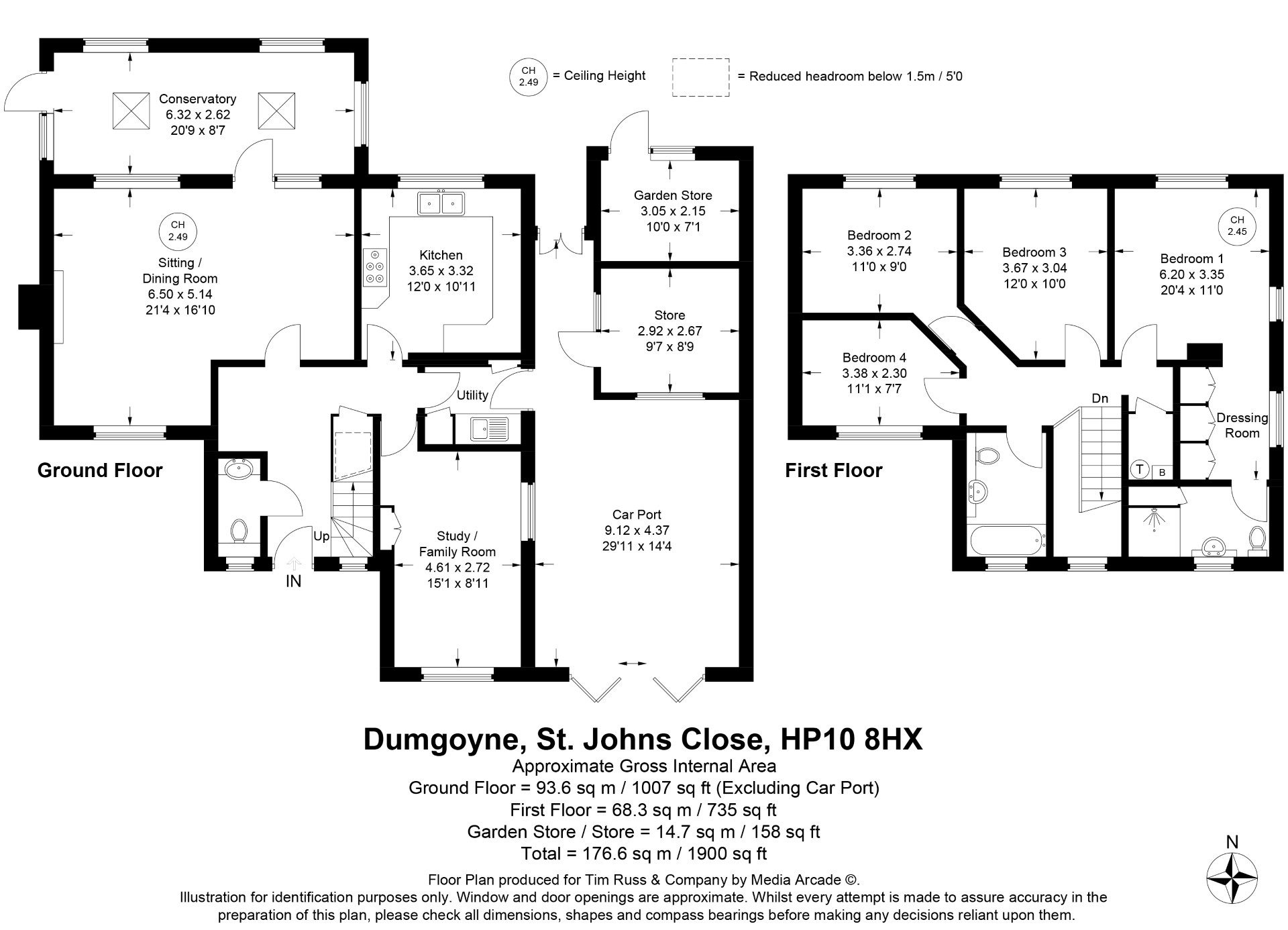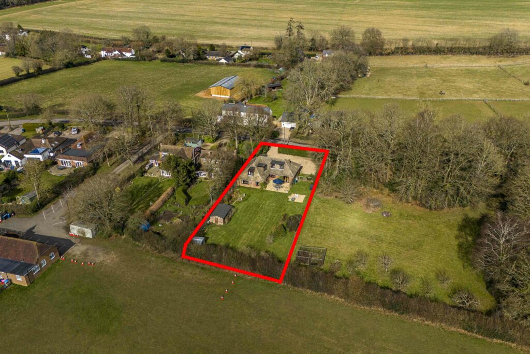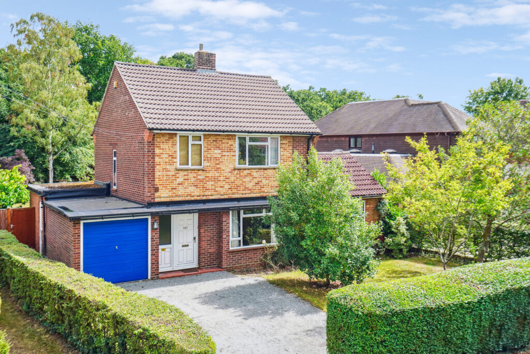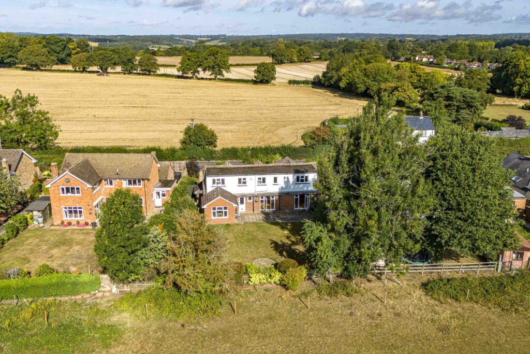St. Johns Close, Penn, HP10
Key Features
- An individual old stock brick detached family home, set on a lovely mature south west facing plot in this highly regarded private road
- Offering excellent scope to enlarge and reconfigure subject to the usual planning consents
- Large and welcoming hallway with cloakroom and under stair storage
- Generous L shape sitting/dining room with feature fire and door to conservatory
- Fully fitted kitchen with views to the rear and separate utility
- Large study/family room
- Principal bedroom suite with walk in dressing room and ensuite shower room beyond
- Two further double bedrooms and generous single served by the family bathroom
- Ample driveway parking leading to a car port and garden store to the rear
- The private rear garden is a fine feature of the family home and provides the perfect backdrop, various decking areas, mature planting and large level lawn, detached summerhouse & greenhouse
Full property description
4-bed detached house with huge potential in a private road setting, south west facing plot with stunning private rear garden.
An exceptional opportunity presents itself with this remarkable 4 bedroom detached house, exuding charm and character. This individual old stock brick detached family home is nestled on a delightful mature south west facing plot within the esteemed confines of a private road. Offering vast potential for enlargement and reconfiguration, subject to the requisite planning consents, this property is a canvas awaiting a new owner's personal touch.
Enter through a large and inviting hallway, with a cloakroom and convenient under stair storage, leading to a generously proportioned L-shaped sitting/dining room boasting a feature fireplace and access to a cosy conservatory. The fully fitted kitchen offers scenic rear views while a separate utility area ensures practicality. Elegantly designed with versatility in mind, a spacious study/family room completes the ground floor.
To the first floor you will find a principal bedroom suite complete with a walk-in dressing room and an ensuite shower room, two additional double bedrooms, and a generous single bedroom served by the family bathroom.
There is ample driveway parking which leads to a car port and garden store. The highlight of this family haven is the private rear garden, with various decking areas, lush mature planting, a sprawling level lawn, and complemented by a detached summerhouse and greenhouse, offering an idyllic setting for relaxation and entertainment.
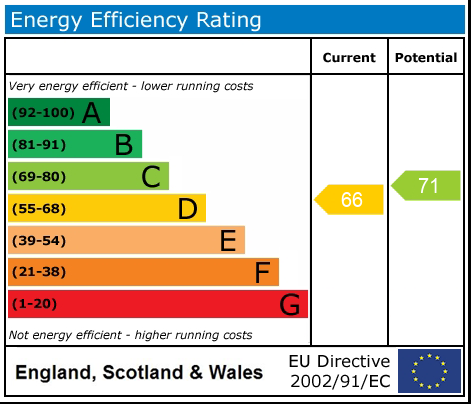
Get in touch
Download this property brochure
DOWNLOAD BROCHURETry our calculators
Mortgage Calculator
Stamp Duty Calculator
Similar Properties
-
Cherry Tree Road, Beaconsfield, HP9
£1,000,000 Guide PriceSold STC4 Bedrooms2 Bathrooms2 Receptions -
North Road, Widmer End, HP15
£945,000For SaleOffered for sale with no onward chain is this 4-bed detached family home with serene country views, boasting light-filled interiors, picturesque rear garden, in & out driveway & double garage.4 Bedrooms2 Bathrooms2 Receptions
