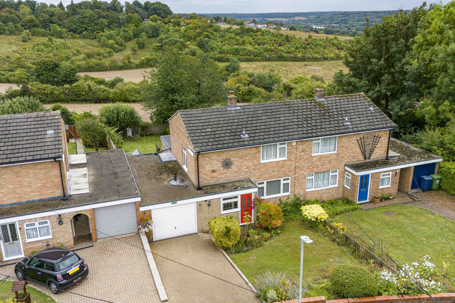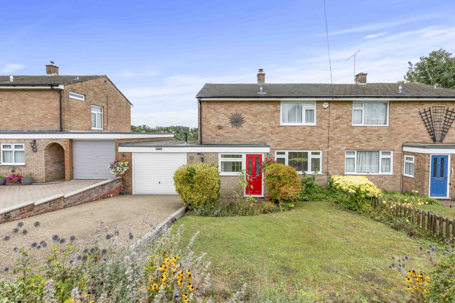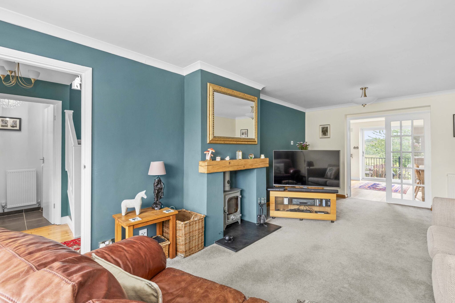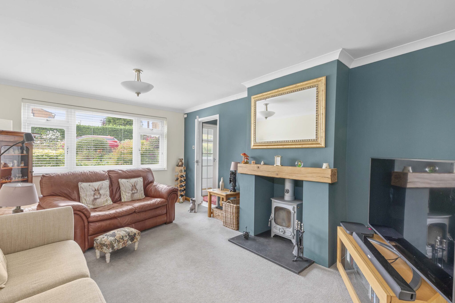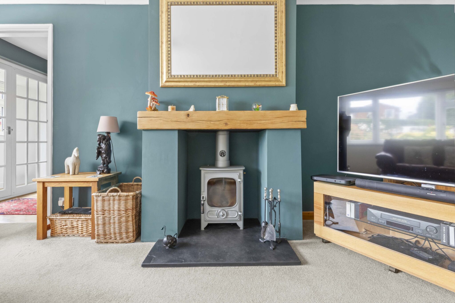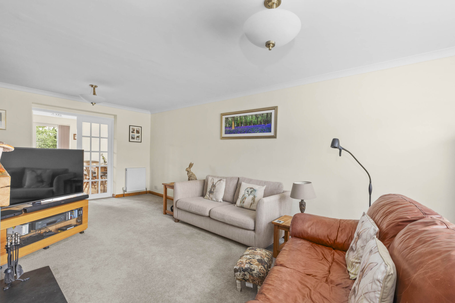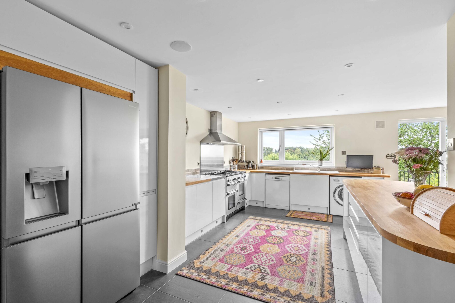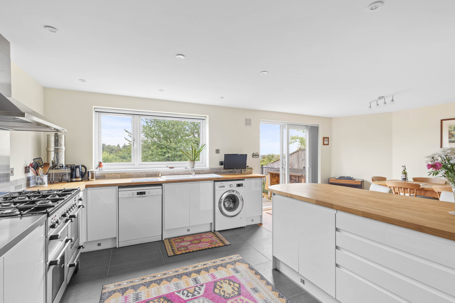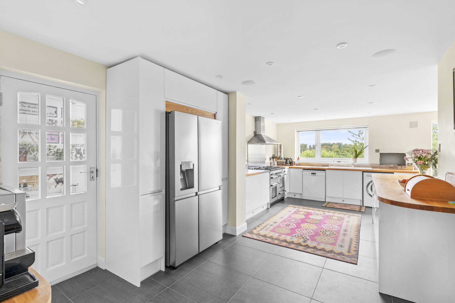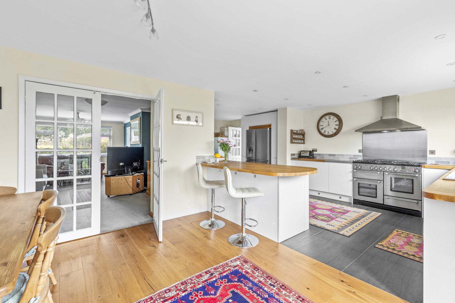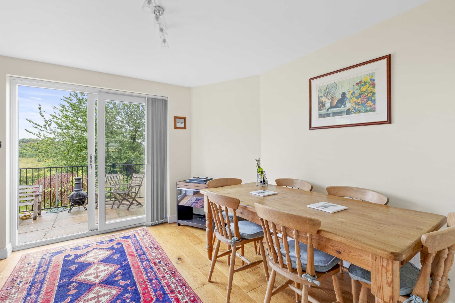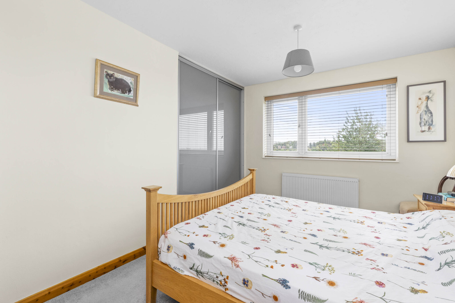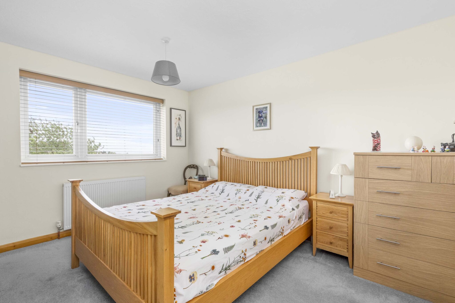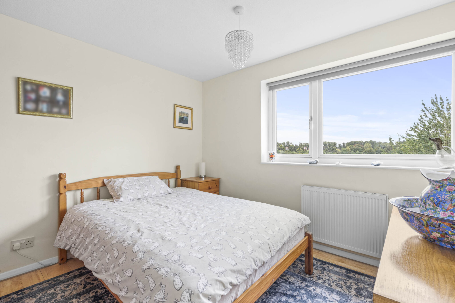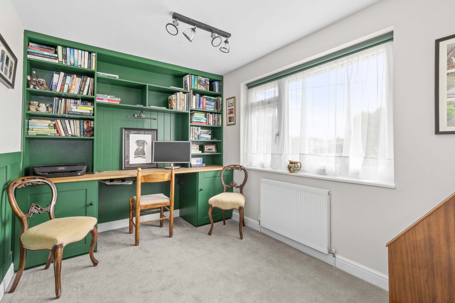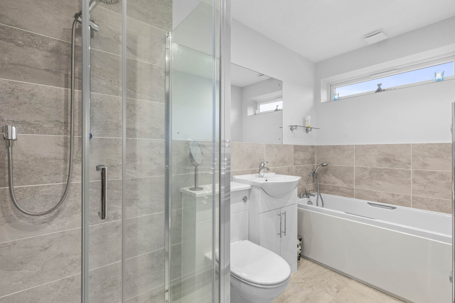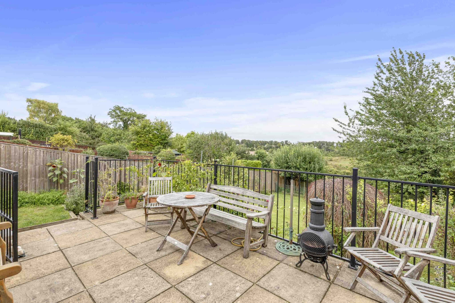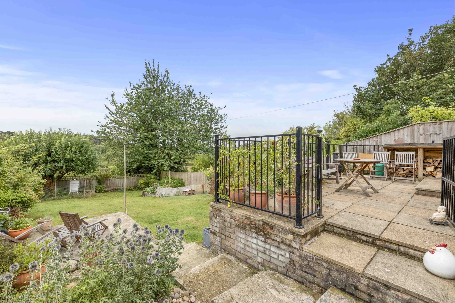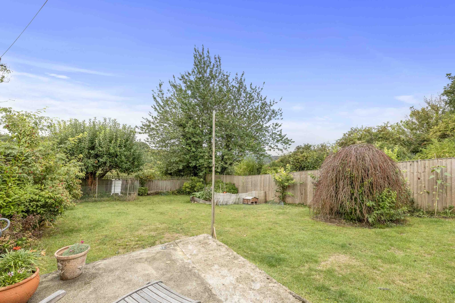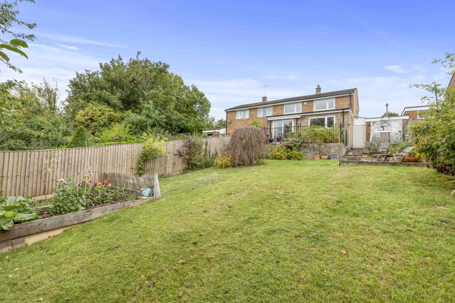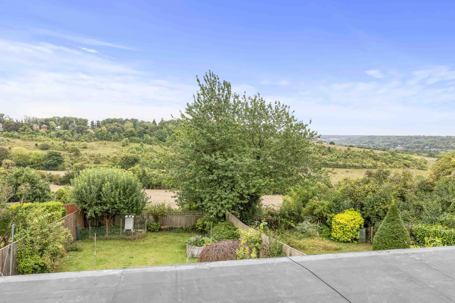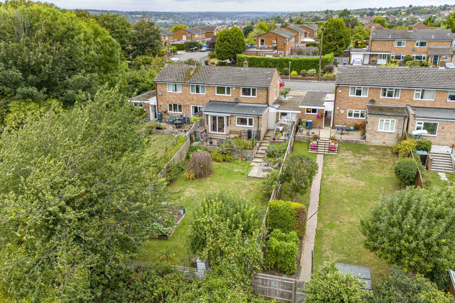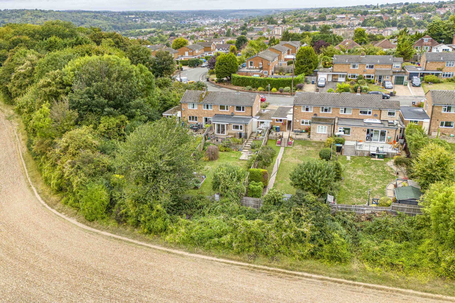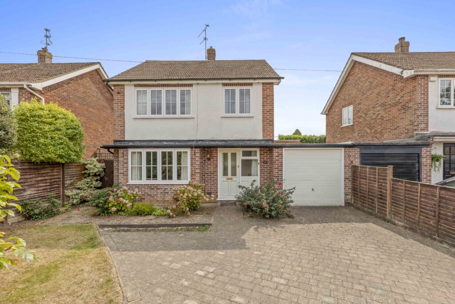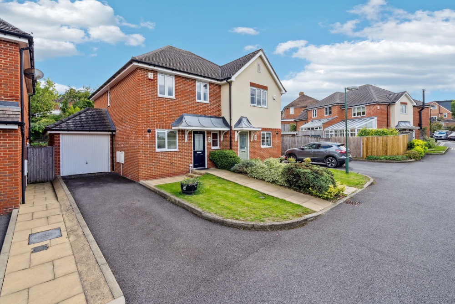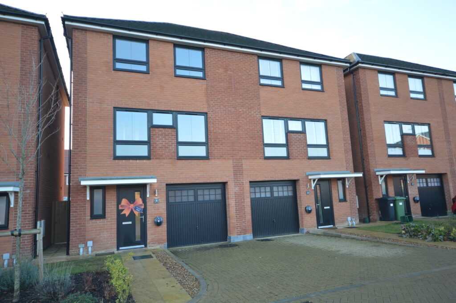Pimms Grove, High Wycombe, HP13
Key Features
- Beautifully presented throughout and updated by the current owners is this three double bedroom semi detached family home
- Benefiting from far reaching views and set in a quiet cul de sac location
- Entrance porch leading to hallway, downstairs wc and understairs storage
- 21ft x 11ft sitting room with newly installed wood burning stove
- Large L shape kitchen/breakfast/dining room with patio doors to the terrace, double doors to sitting room and door to inner lobby leading to extended garage and workshop
- Two double bedrooms both with fitted cupboards
- Bedroom three (currently set up as a study with bespoke fitted furniture)
- All served by the newly installed family bathroom with double shower and separate bath
- Tiered rear garden with large patio immediately to the rear with steps down to large expanse of lawn, surrounded by mature shrubs and overlooking the Gomm Valley
- Resin driveway parking leading to garage
Full property description
Beautifully present three bedroom semi detached family home, overlooking the Gomm Valley in a popular and quiet cul de sac location.
Presenting a stunning opportunity to acquire a meticulously maintained property, this three-bedroom semi-detached house has been thoughtfully updated by the current owners to create a warm and inviting family home.
Nestled in a serene cul de sac and boasting breathtaking panoramic views, this residence is sure to captivate discerning buyers. As you enter through the entrance porch into the hallway, you are greeted by a delightful blend of modern comforts and traditional charm. The ground floor features a convenient downstairs wc and useful understairs storage.
The heart of the home is the impressive 21ft x 11ft sitting room, where a newly installed wood-burning stove creates a cosy ambience, perfect for relaxing or entertaining guests. The spacious L-shaped kitchen/breakfast/dining area is a culinary haven, complete with patio doors opening onto a terrace, seamlessly connecting indoor and outdoor living spaces. Double doors lead to the sitting room, while a door off the kitchen leads to an inner lobby, providing access to the extended garage and workshop.
Upstairs, two generous double bedrooms offer ample storage with fitted cupboards, while an additional bedroom, currently utilised as a study, showcases bespoke fitted furniture. These rooms are serviced by the newly installed family bathroom, featuring a double shower and separate bath, ideal for unwinding after a long day.
Outside, the tiered rear garden provides the perfect backdrop to this family home featuring a large patio perfect for al fresco dining, leading down to a sizeable lawn surrounded by mature shrubs. The tranquil setting overlooks the picturesque Gomm Valley, providing peaceful views. Residents will appreciate the convenience of a resin driveway leading to the garage, ensuring ample off-street parking space.
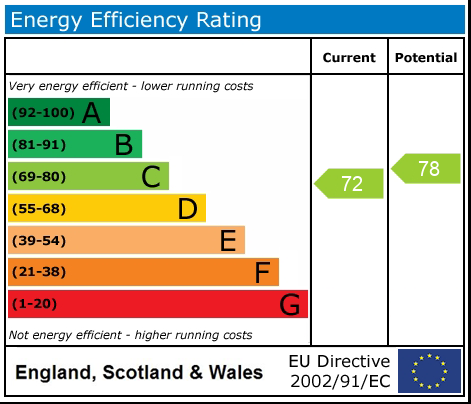
Get in touch
Download this property brochure
DOWNLOAD BROCHURETry our calculators
Mortgage Calculator
Stamp Duty Calculator
Similar Properties
-
High Street, Prestwood, HP16
£550,000 Offers OverSold STCOffered for sale with no onward chain is this 3 bed link-detached house. Abundant natural light, generous living spaces, & potential for personalisation. Viewing highly recommended!3 Bedrooms1 Bathroom2 Receptions -
Woodlands, Princes Risborough, HP27
£500,000 Guide PriceSold STCPerfectly located near town centre & train station, this well-maintained home offers spacious living, modern kitchen, 3 bedrooms, 2 baths (1 en suite), sunny garden, garage, & off-street parking.3 Bedrooms2 Bathrooms2 Receptions

