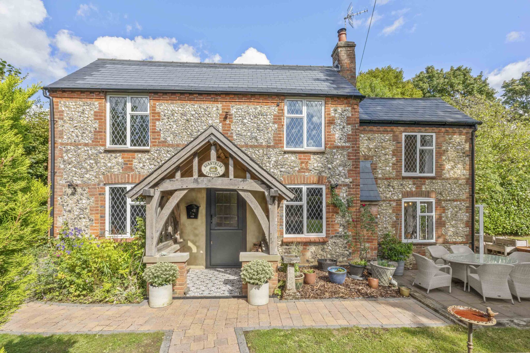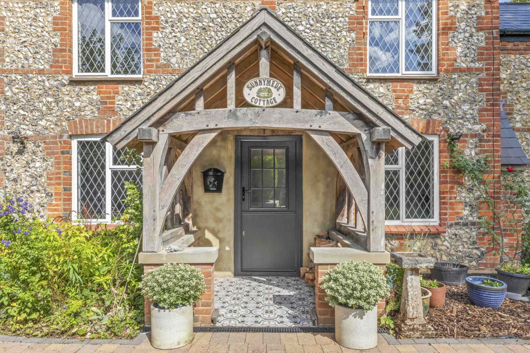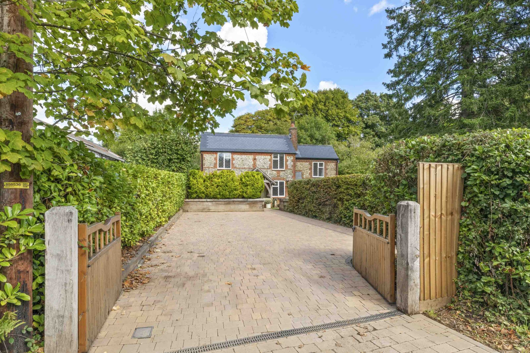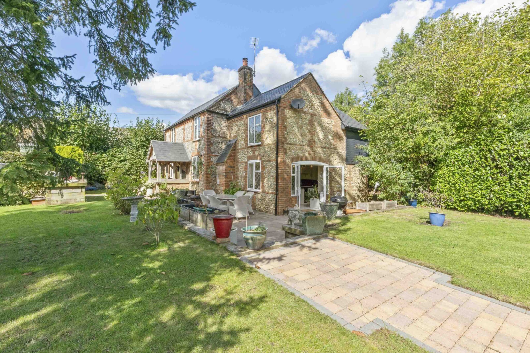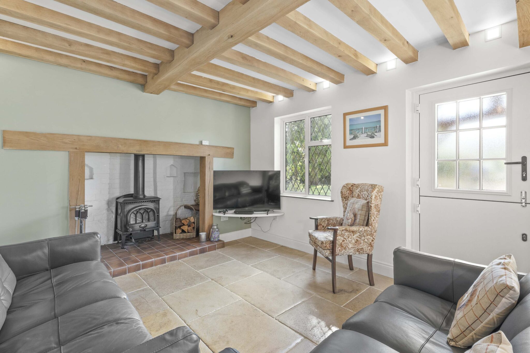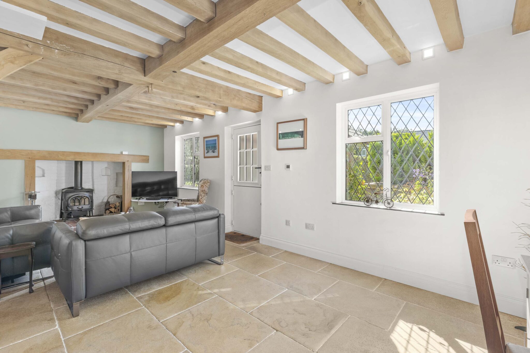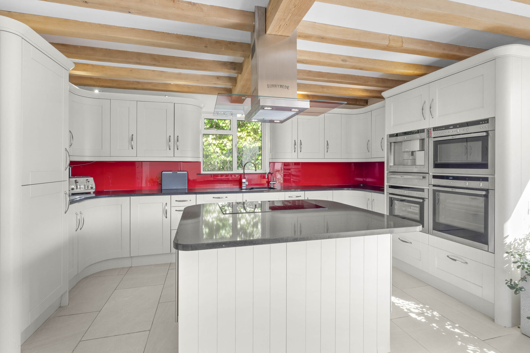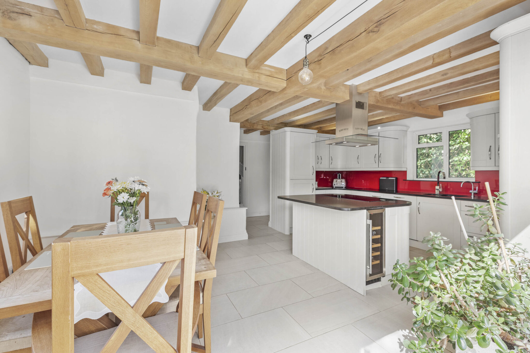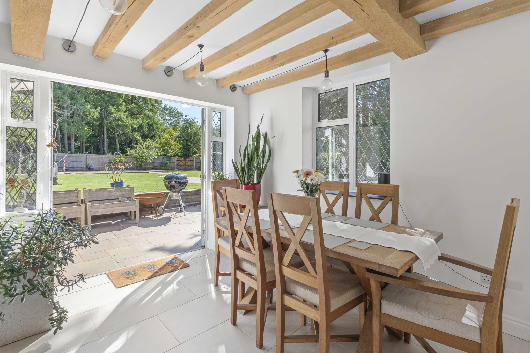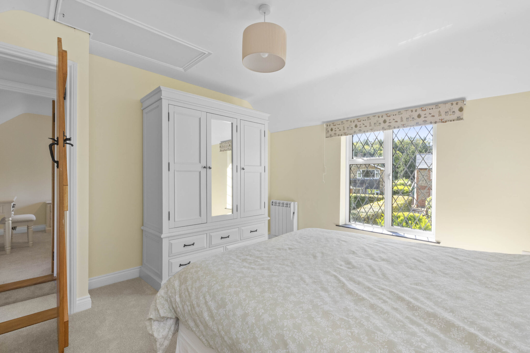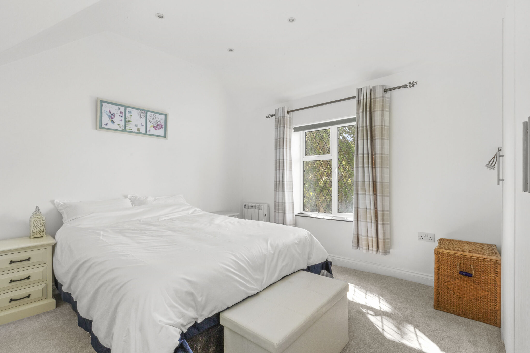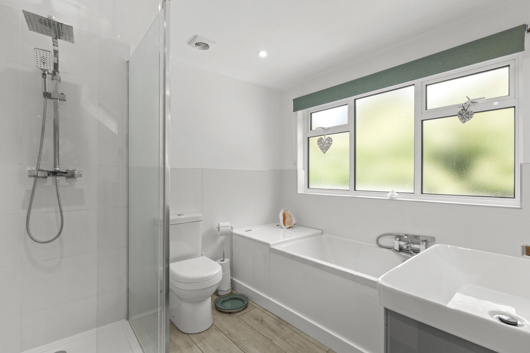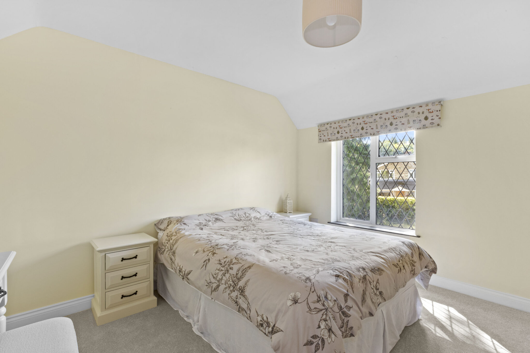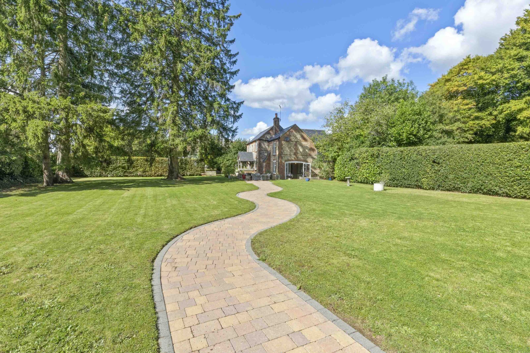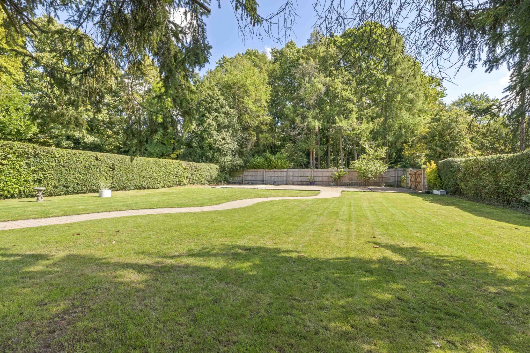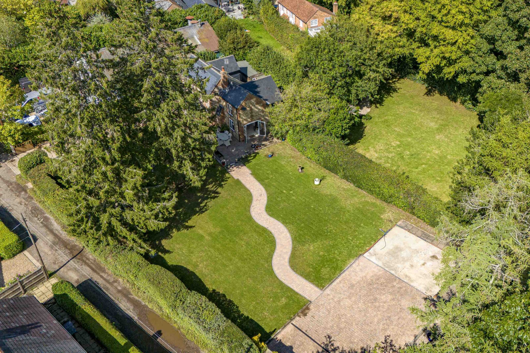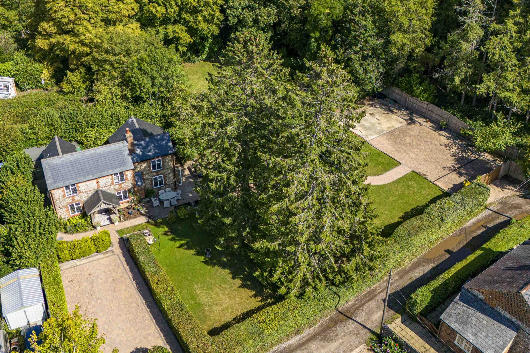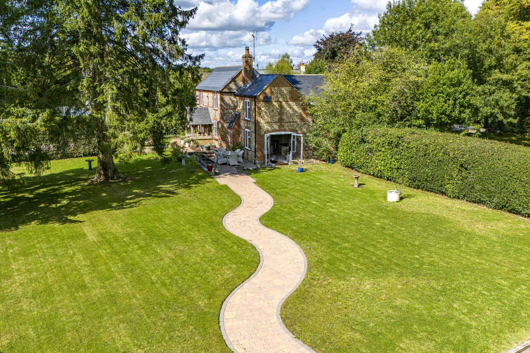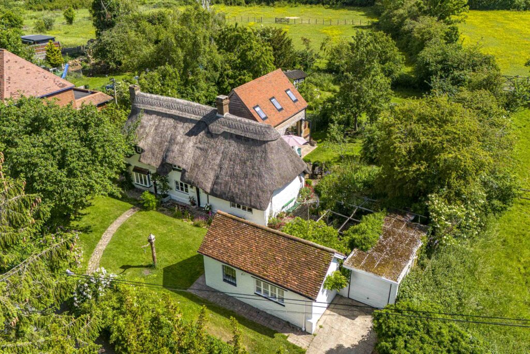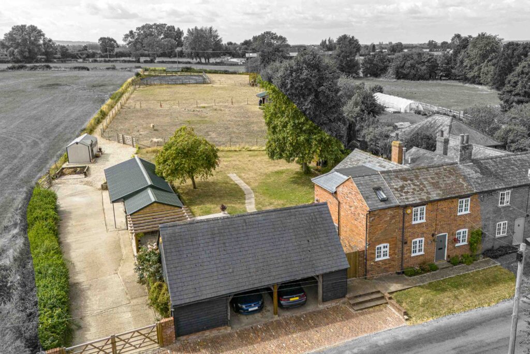Beamond End, Amersham, HP7
Key Features
- A picturesque brick & flint detached house of character in a tucked away position towards the end of a private drive, sympathetically extended and set on a generous plot of 0.246 of an acre
- Easy access of local amenities, excellent schools and transport links
- Stable door entrance into impressive main sitting/dining room with wonderful oak beam ceiling and feature inglenook wood burning stove
- Well equipped and contemporary fitted kitchen/breakfast/dining room with wonderful oak beam ceiling, large island, integrated appliances and double doors to attractive gardens
- Rear hallway with turning oak staircase leading to first floor and door to downstairs cloakroom/utility area
- Principal bedroom with fitted wardrobes, ensuite dressing room and modern shower room
- Two further double bedrooms served by a modern family bathroom with separate walk in shower
- Undoubtedly a feature of the property are the manicured, level lawned gardens with flower & shrub beds and pathways linking to seating areas surrounded by mature hedging and fencing
- Extensive brick paved driveway parking and potential for a detached barn style garage/home office subject to the usual consents
Full property description
Charming 3-bed detached cottage on a spacious plot, modern interior, oak beam ceilings, wood-burning stove, fitted kitchen, stunning gardens, close to amenities & schools, ample parking.
Nestled towards the end of a private drive, this charming three bedroom detached cottage exudes character and tranquillity. The picturesque brick and flint exterior, sympathetically extended, sits on a generous plot of 0.246 of an acre, offering a serene retreat close to local amenities, top-rated schools, and excellent transport links.
Stepping through the stable door entrance, you are welcomed into the impressive main sitting/dining room, featuring a stunning oak beam ceiling and a centrepiece inglenook wood-burning stove. The well-equipped and contemporary fitted kitchen/breakfast/dining room boasts another captivating oak beam ceiling, a large island, integrated appliances, and double doors leading to the attractive gardens.
A rear hallway, adorned with a turning oak staircase, leads to the first floor and provides access to the downstairs cloakroom/utility area. The principal bedroom is a haven of comfort, complete with fitted wardrobes, an ensuite dressing room, and a modern shower room. Two additional double bedrooms are served by a modern family bathroom with a separate walk-in shower.
The property's manicured, level lawned gardens are a standout feature, adorned with flower and shrub beds, meandering pathways connecting to secluded seating areas, and surrounded by mature hedging and fencing. The external allure is further enhanced by an extensive brick-paved driveway, offering ample parking space, with the potential for a detached barn-style garage / home office, subject to the necessary consents.
This idyllic retreat seamlessly blends contemporary living with timeless charm, offering a sophisticated lifestyle in a coveted location. A viewing is essential to fully appreciate the unique allure and tranquillity on offer in this lovely detached cottage.
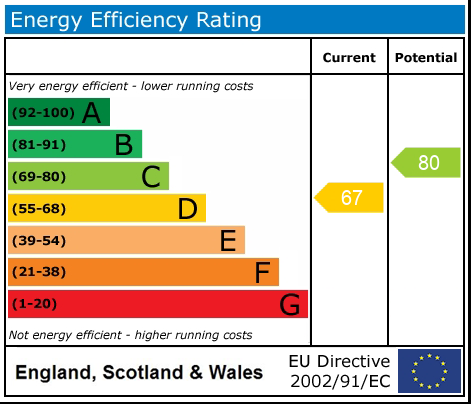
Get in touch
Download this property brochure
DOWNLOAD BROCHURETry our calculators
Mortgage Calculator
Stamp Duty Calculator
Similar Properties
-
Wapseys Lane, Hedgerley, SL2
£1,150,000For SaleA beautifully presented three-bedroom detached home set on a generous third-of-an-acre plot, tucked away in the charming hamlet of Hedgerley Green.3 Bedrooms2 Bathrooms2 Receptions -
West Lane, Bledlow, HP27
£1,195,000 Guide PriceFor SaleA rare fusion of historic charm and modern design, this captivating Grade II listed cottage offers idyllic village living with breathtaking gardens and a stunning contemporary extension.3 Bedrooms2 Bathrooms3 Receptions -
Stockwell Lane, Little Meadle, HP17
£1,000,000 Guide PriceFor SaleA 19th-century brick and slate cottage on 1.4 acres with equestrian facilities, including a stable block, paddocks and a double carport, set in a rural village surrounded by open fields.3 Bedrooms2 Bathrooms3 Receptions

