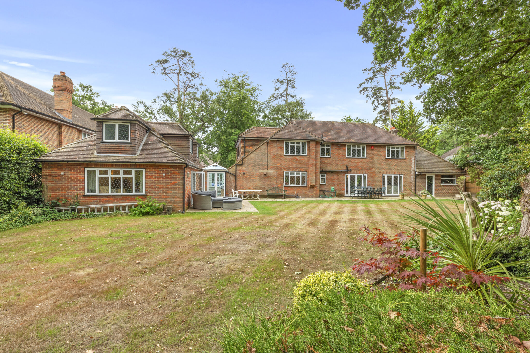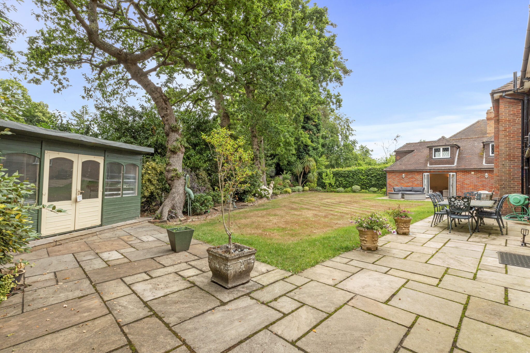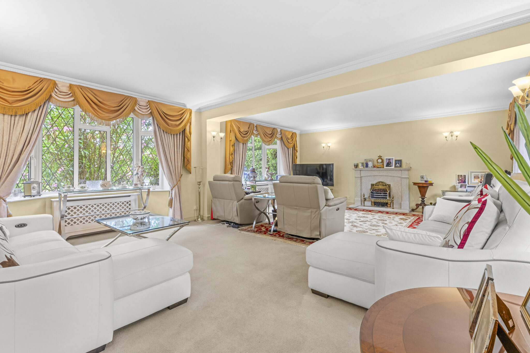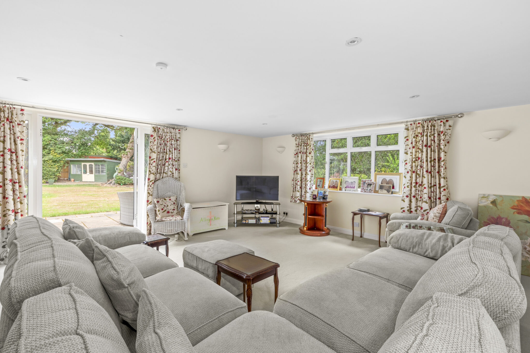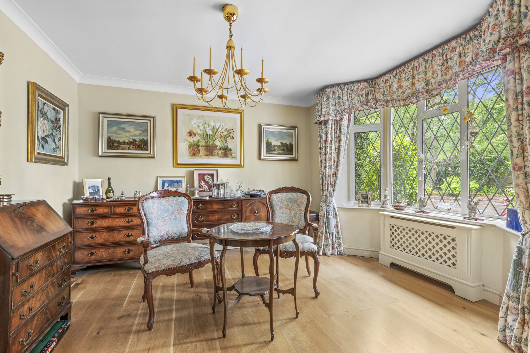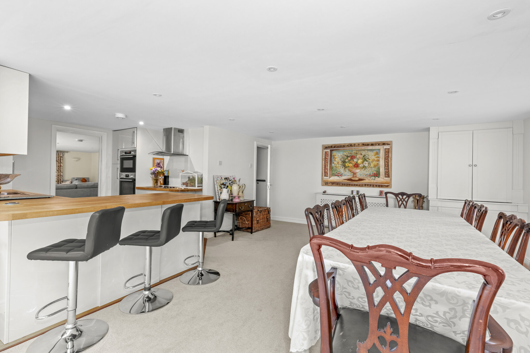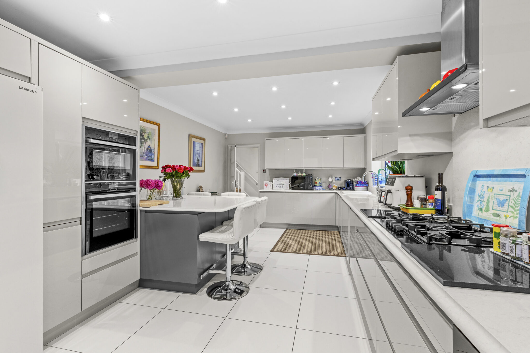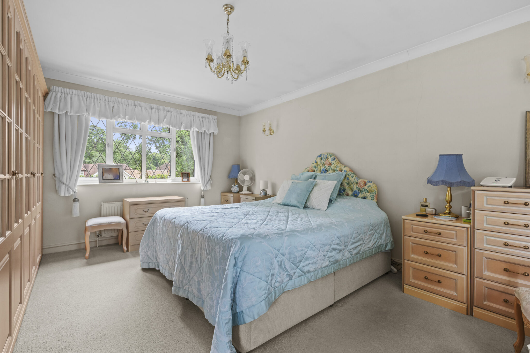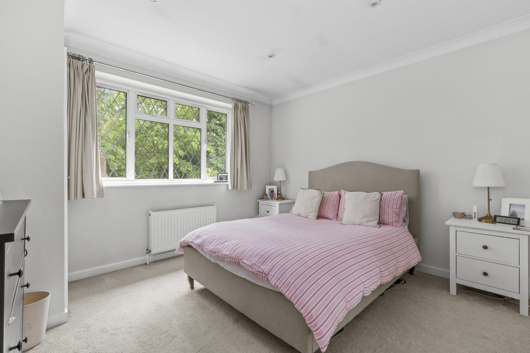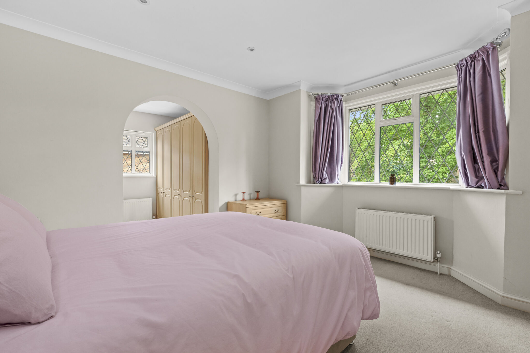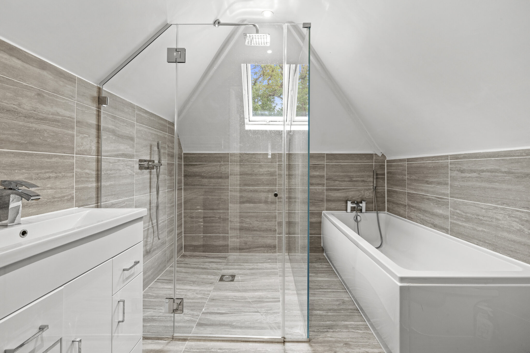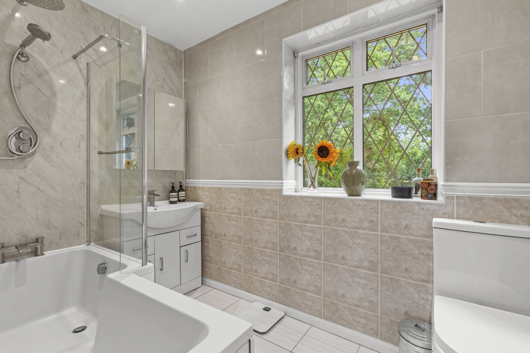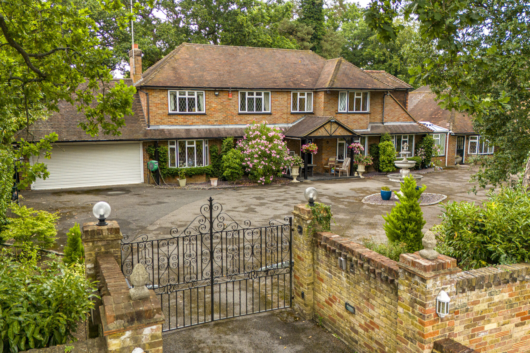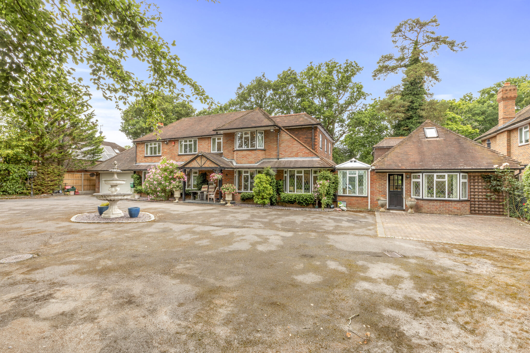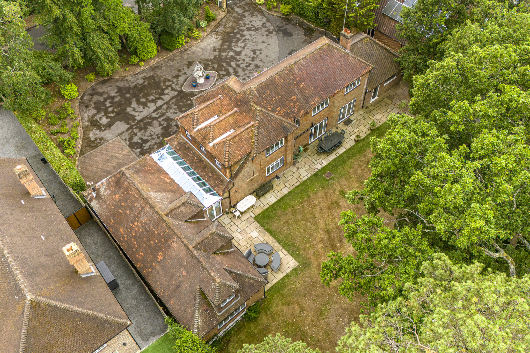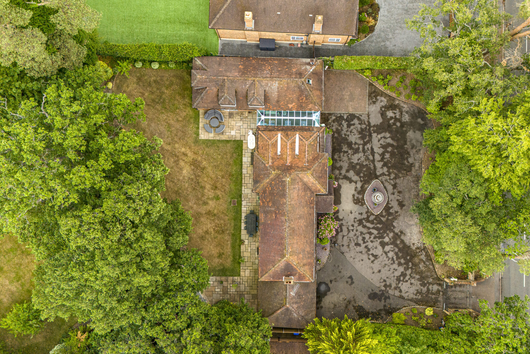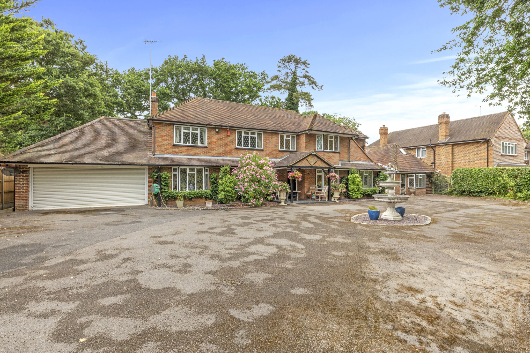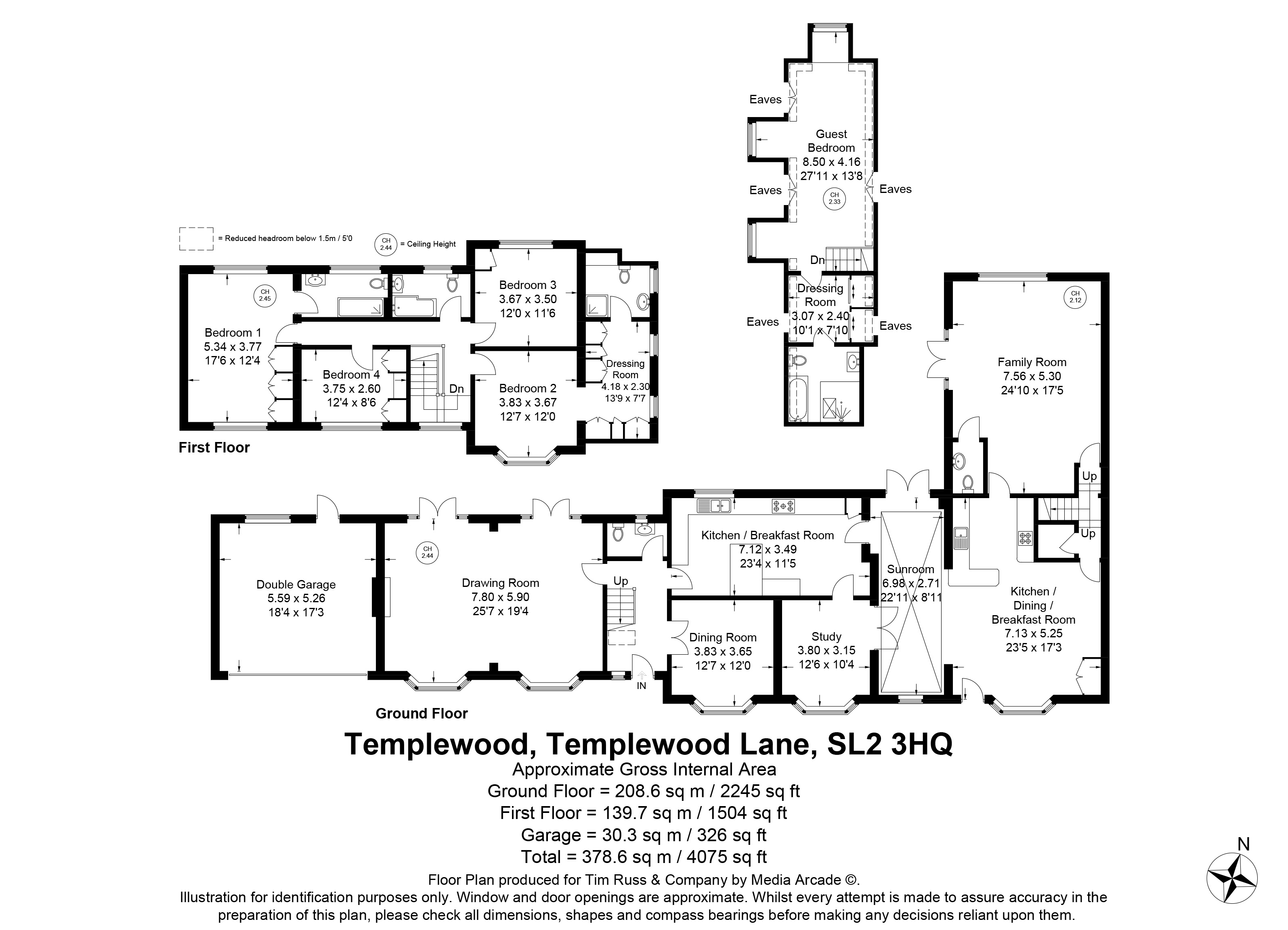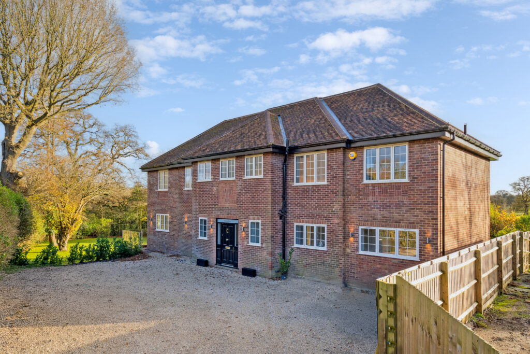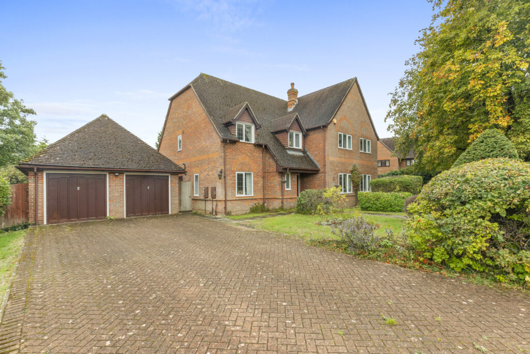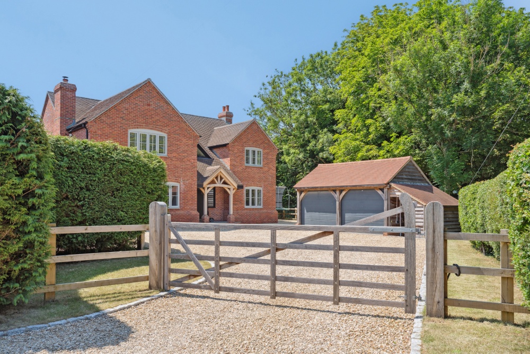Templewood Lane, Farnham Common, SL2
Key Features
- Over 4000sqft
- 0.34 Acre Plot
- Flexible Accomodation
- Well Presented Throughout
- Generous Garden
- Double Garage
Full property description
Set on an impressive, well-screened plot, this spacious and beautifully presented property offers exceptional versatility, ample parking, and mature gardens providing excellent privacy.
The main house features a welcoming entrance hall, cloakroom, formal dining room and a grand double-aspect drawing room with twin French doors opening onto the garden. The stylish kitchen/breakfast room is well-appointed with modern appliances and fitted storage, flowing seamlessly into a sunroom and study with garden access.
To the back of the house, a large open-plan kitchen/living/dining space offers flexible use either as part of the main house or as a private annexe ideal for extended family or guests. This area includes a separate family room and its own staircase leading to a spacious bedroom with dressing room and ensuite.
Upstairs in the main residence, you’ll find four well-proportioned bedrooms, including two with ensuite bathrooms, all arranged around a generous landing.
Perfect for multigenerational living or those seeking adaptable space, this home combines classic style with modern comfort in a peaceful and sought-after setting.
The property is accessed via electric security gates, opening onto a generous driveway with ample parking, turning space, and access to a double garage.
To the rear, the beautifully maintained garden offers excellent privacy with a mature wooded backdrop. Mostly laid to lawn, it features a large patio for outdoor entertaining, well-stocked flowerbeds, and a variety of established trees, shrubs, and bushes. A timber summerhouse and separate garden shed provide additional storage and relaxation space.
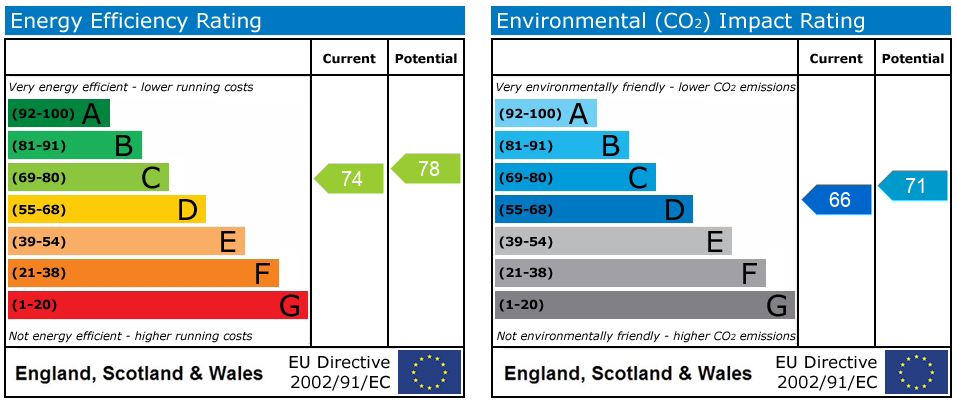
Get in touch
Try our calculators
Mortgage Calculator
Stamp Duty Calculator
Similar Properties
-
Burnham Avenue, Beaconsfield, HP9
£1,850,000 Guide PriceSold STCAn impressive detached family home completely refurbished and reconfigured to an exceptionally high standard offered with no onward chain.5 Bedrooms5 Bathrooms3 Receptions -
Oakdene, Beaconsfield, HP9
£1,600,000 Guide PriceSold STCAn ideal family home with no chain, situated in a much admired cul-de-sac within only a short distance of Beaconsfield New Town and station.5 Bedrooms3 Bathrooms4 Receptions -
Meadle, Aylesbury, HP17
£1,500,000For SaleStunning family home in Meadle, 2.5 miles from Princes Risborough. High-spec interiors, vaulted reception hall, spacious kitchen/living area, 5 beds, large garden, oak framed garage, EPC C, Council Tax F.5 Bedrooms3 Bathrooms3 Receptions

