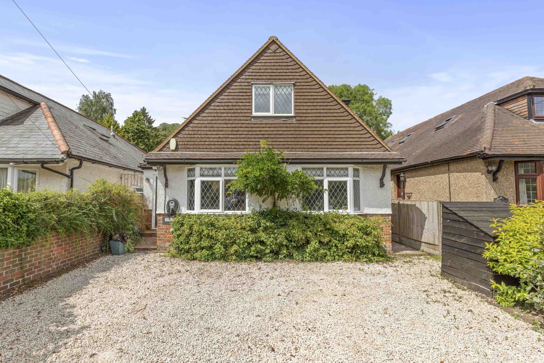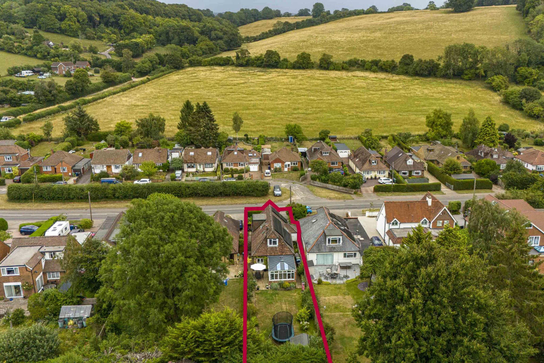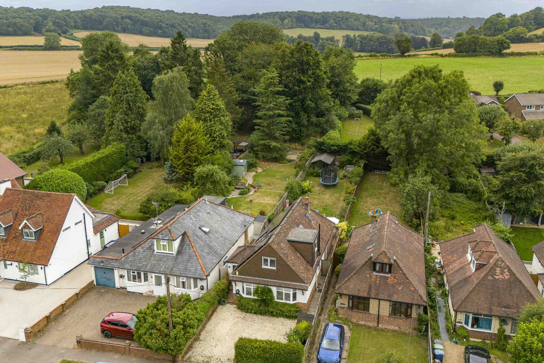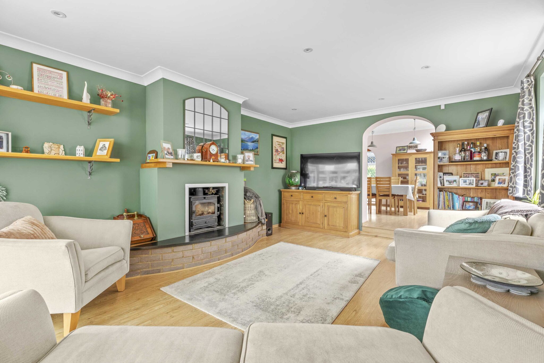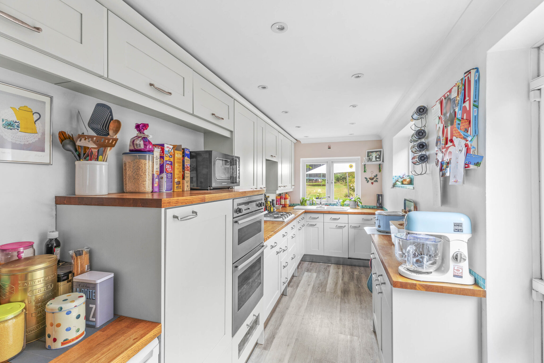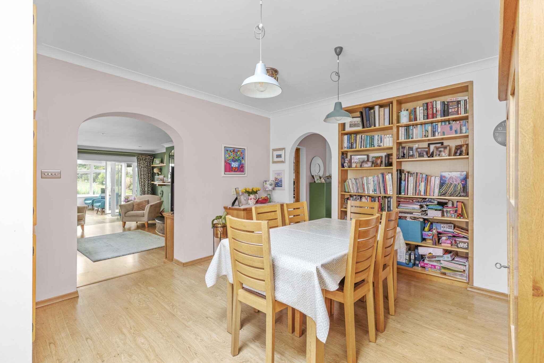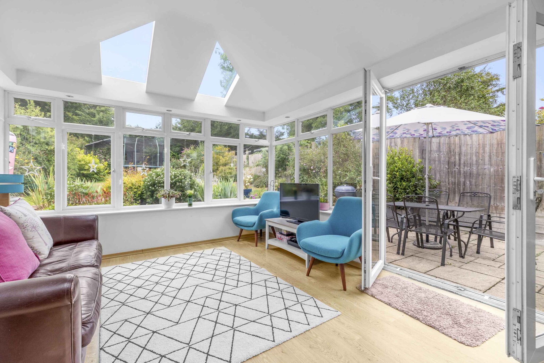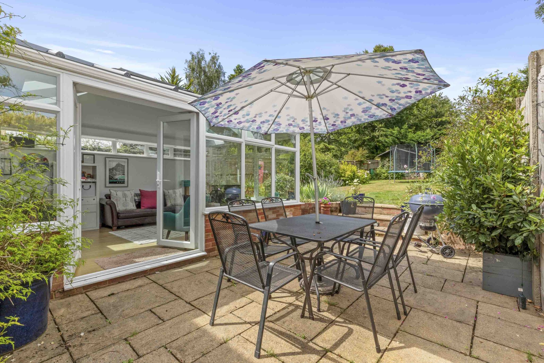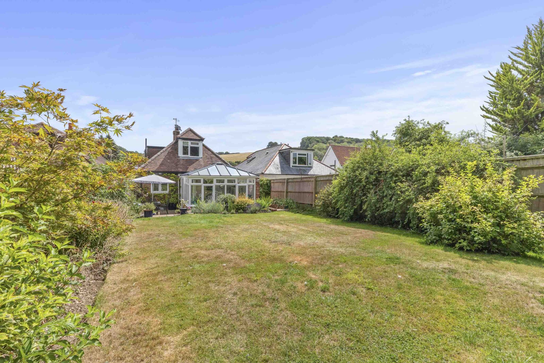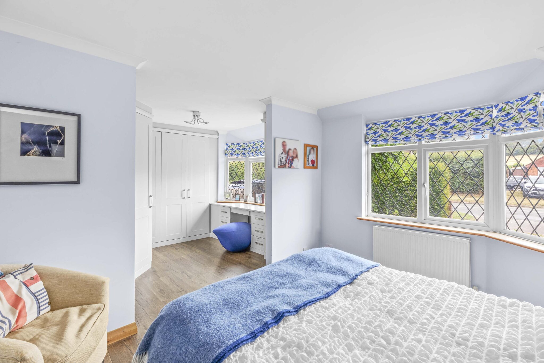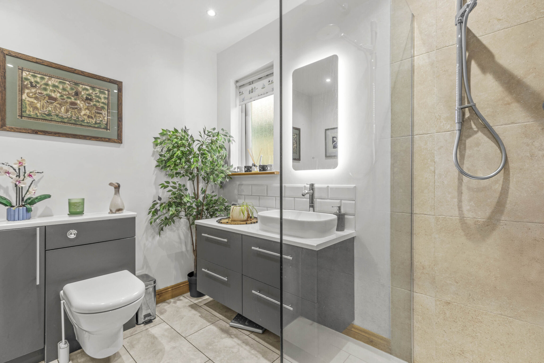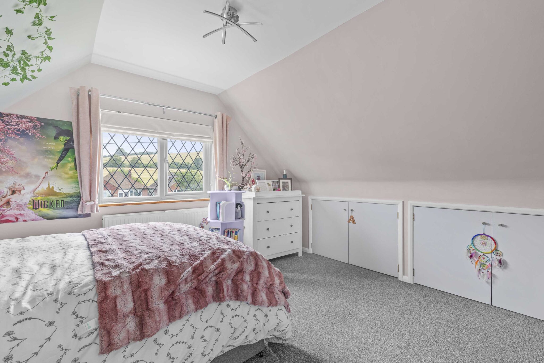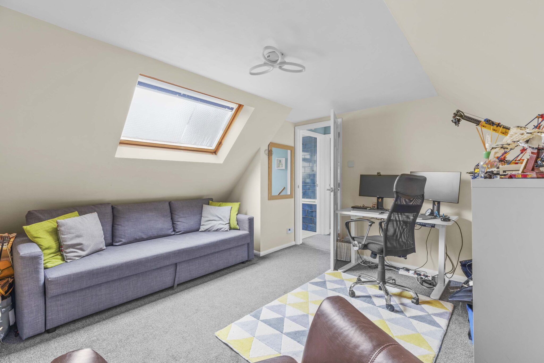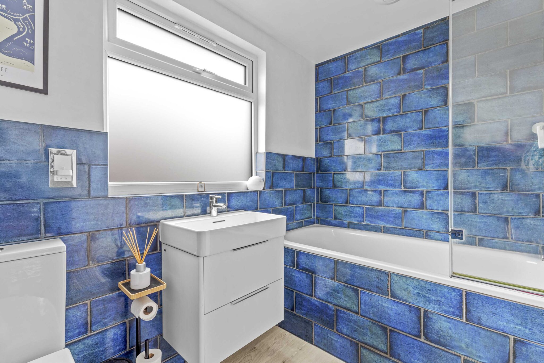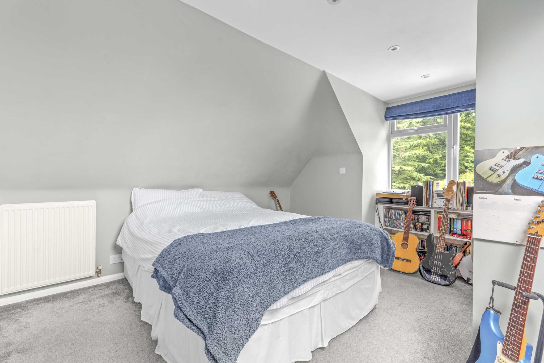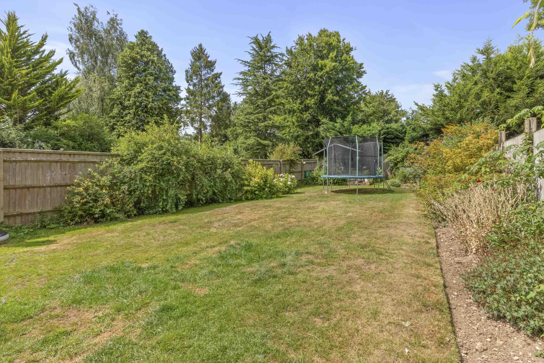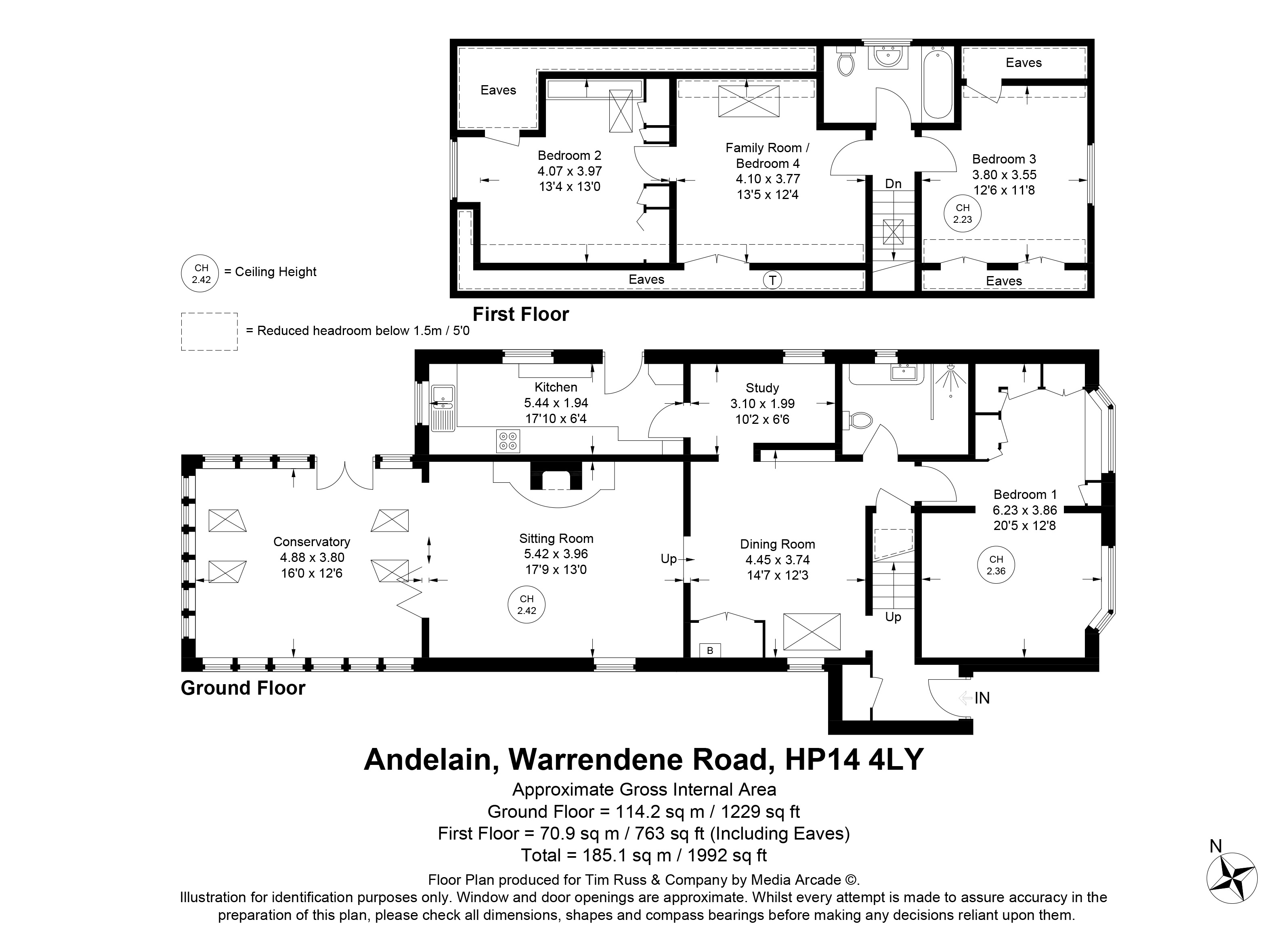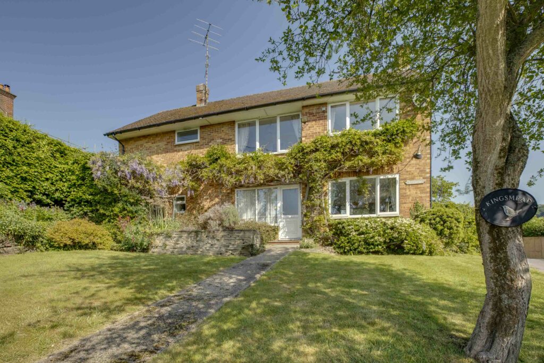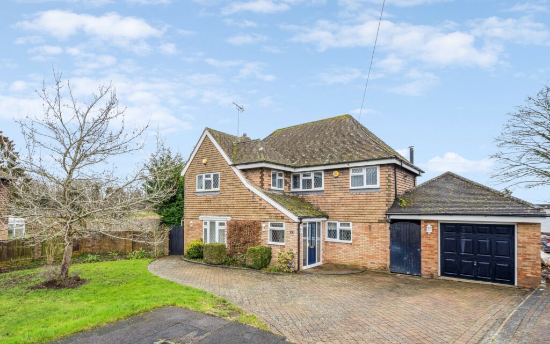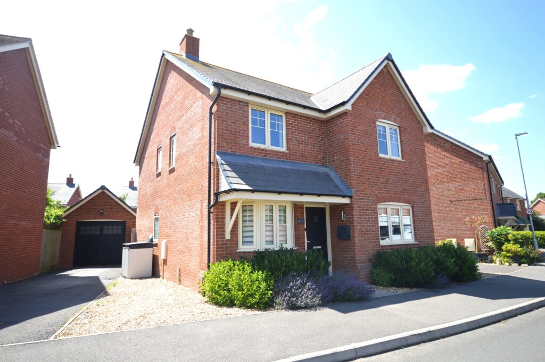Warrendene Road, Hughenden Valley, HP14
Key Features
- A bright and spacious detached chalet style home set in this desirable village location with outstanding views across the Hughenden Valley
- Lovingly updated by the current owners and presented in excellent decorative order throughout
- Three spacious reception rooms
- Well equipped kitchen with a range of base & eye level units, integrated appliances and side door to garden
- Study
- Luxury size ground floor bedroom with fitted wardrobes served by the recently updated shower room
- Three further double bedrooms to the first floor served by the recently updated family bathroom
- Patio area immediately to the rear with steps rising to a generous lawn flanked my mature flower borders ad enclosed by timber fencing
- Gravel driveway parking to the front
- Electric car charger installed on the driveway 7.5kW solar panel system installed, with battery storage and solar immersion for hot water
Full property description
A bright and spacious versatile 4 bed chalet bungalow in popular village location with spectacular views, updated interior, stunning countryside walks.
This beautiful 4 Bedroom chalet bungalow is situated in a popular village location offering panoramic views of the Hughenden Valley and stunning countryside walks close by, it is also fitted with 7.5kW solar panel system with battery storage and solar immersion for hot water.
Upon entry, residents are welcomed by a bright and inviting interior. The property has been meticulously updated by the present owners, ensuring a flawless decorative finish throughout. The ground floor boasts three generously sized reception rooms, ideal for entertaining or relaxation. The well-equipped kitchen features a range of base and eye level units, integrated appliances, and a convenient side door leading to the garden, adding practicality to its charm.
In addition to the main living spaces, a dedicated study area provides a quiet retreat for work or study. The ground floor is further enhanced by a luxurious-sized bedroom complete with fitted wardrobes, complemented by a recently renovated shower room for added convenience.
Ascending to the first floor, three additional double bedrooms await, each offering ample space and natural light. These bedrooms are serviced by a newly refurbished family bathroom.
Embracing outdoor living, a patio area at the rear of the property transitions seamlessly to a generous lawn bordered by mature flower beds and enclosed by timber fencing for privacy and a gravel driveway at the front providing convenient off-road parking with electric car charger.
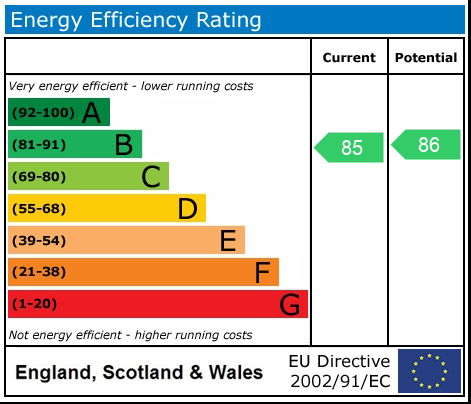
Get in touch
Download this property brochure
DOWNLOAD BROCHURETry our calculators
Mortgage Calculator
Stamp Duty Calculator
Similar Properties
-
Coombe Lane, Hughenden Valley, HP14
£750,000 Guide PriceFor SaleImpressive 4-bed detached house with potential for modernisation. Prime location near village store, schools, and transport links. Beautifully landscaped garden, double garage, and ample parking.4 Bedrooms2 Bathrooms2 Receptions -
Chapel Drive, Aston Clinton, HP22
£670,000Sold STCNo Onward Chain - This detached four bedroom family home with a southerly facing rear garden and a detached garage with ample parking on the private driveway.4 Bedrooms2 Bathrooms2 Receptions
