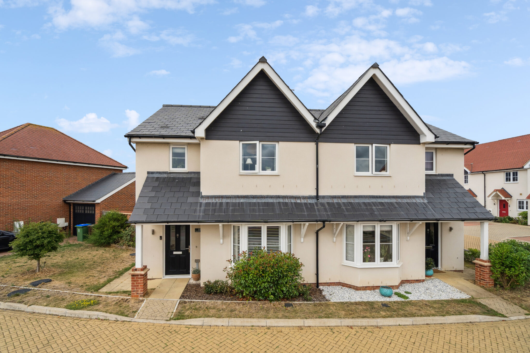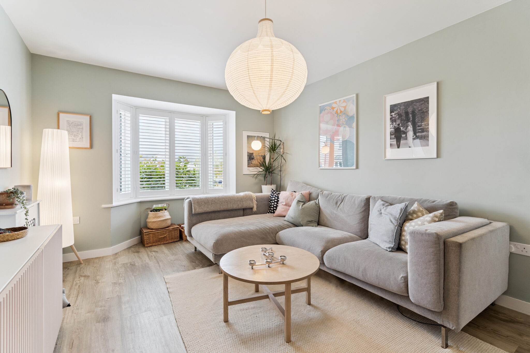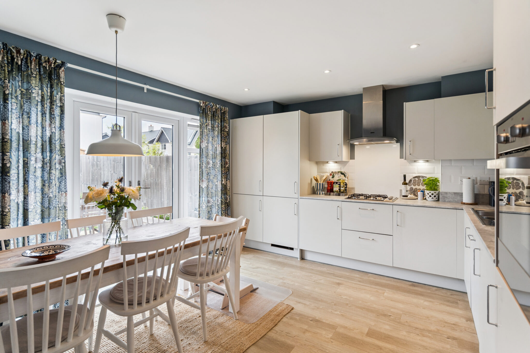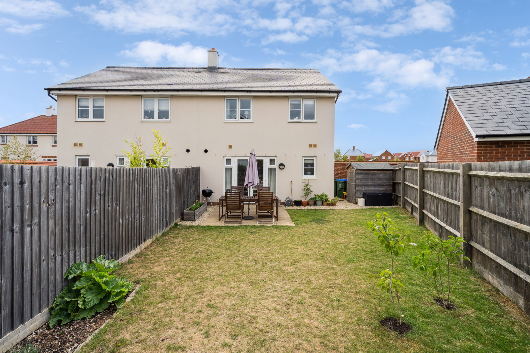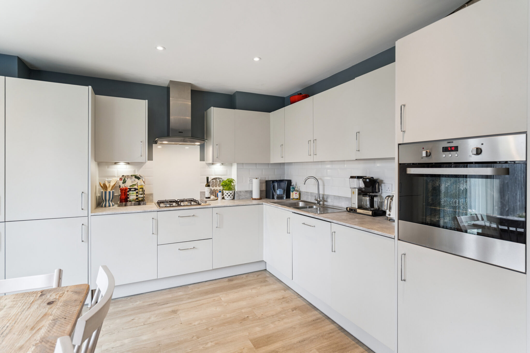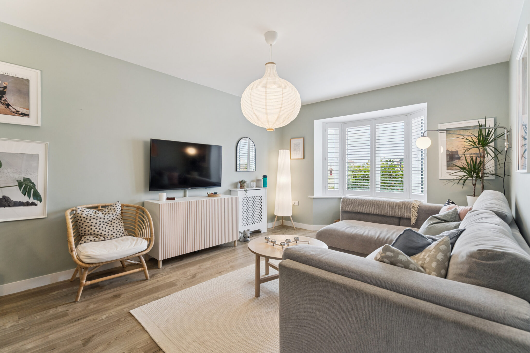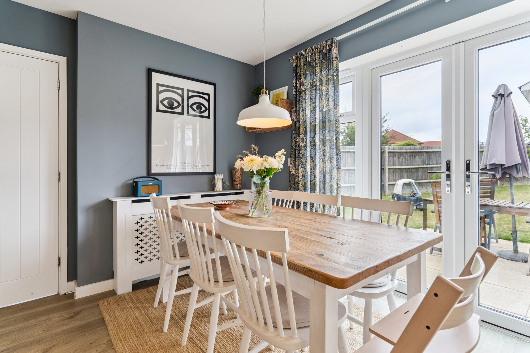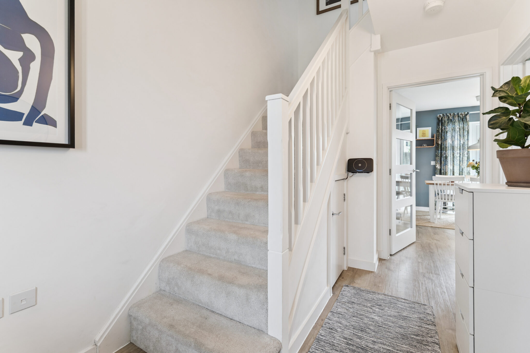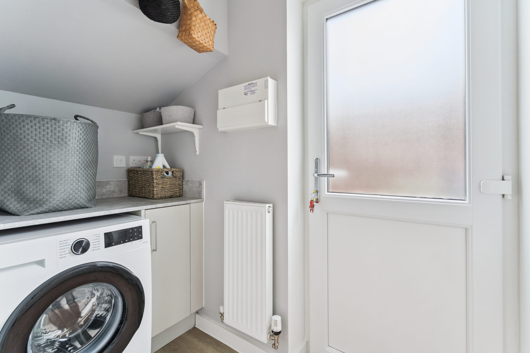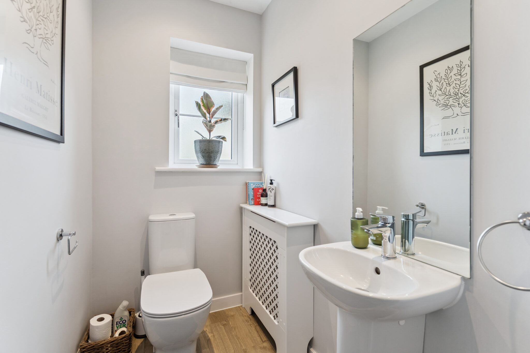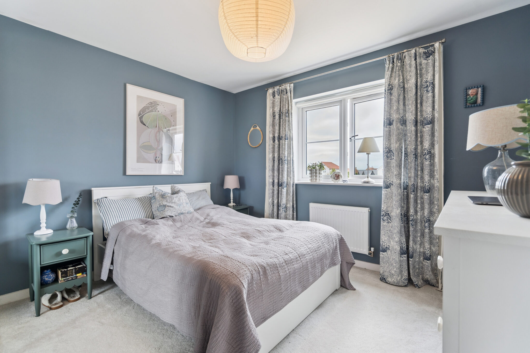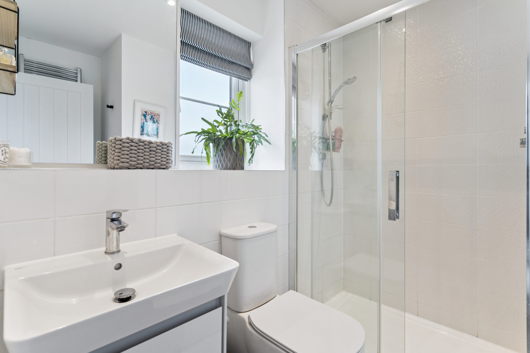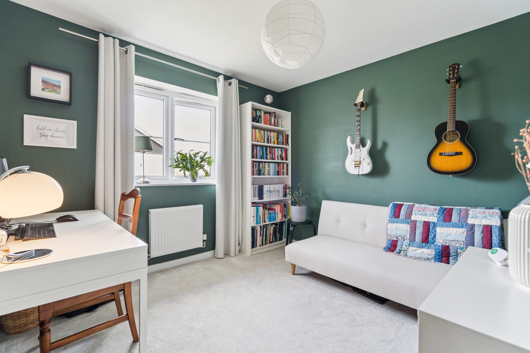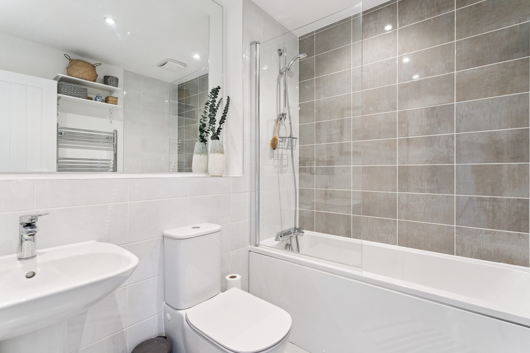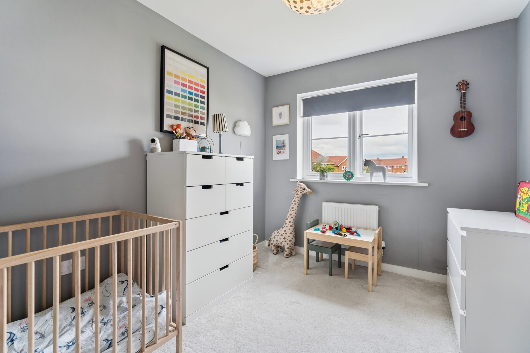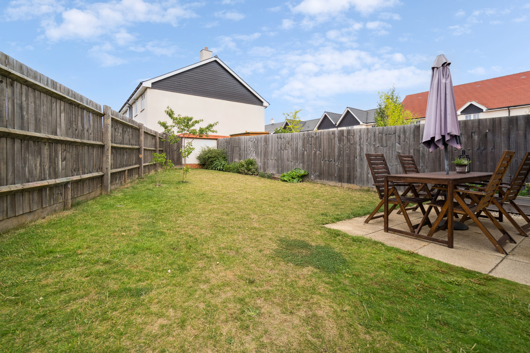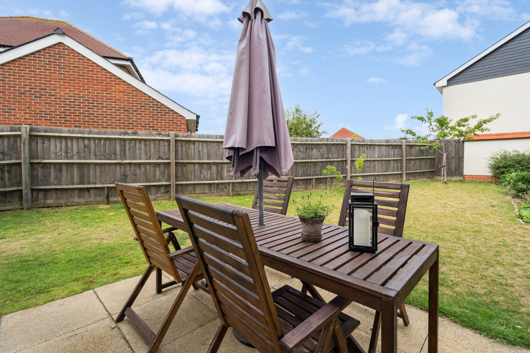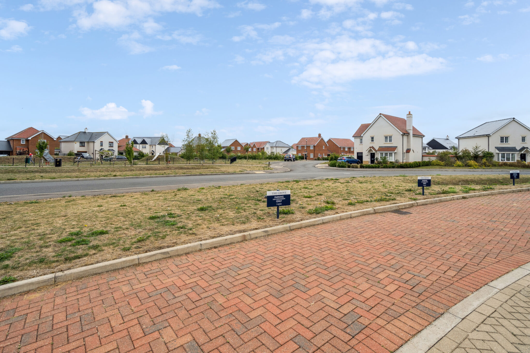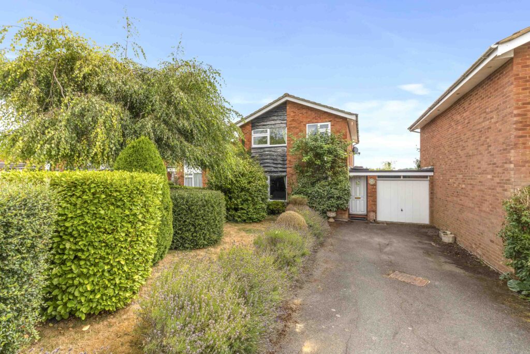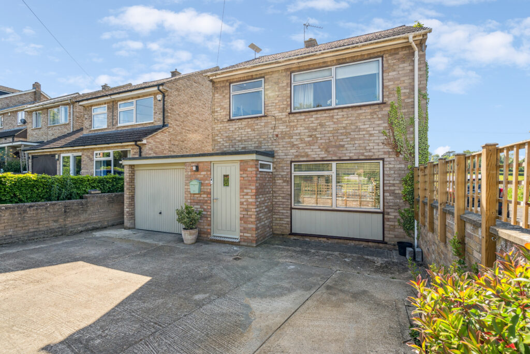Rose Meadow, Haddenham, HP17
Key Features
- HIGHLY IMPRESSIVE SEMI-DETACHED FAMILY HOME IN A SUPER VILLAGE LOCATION
- ORIGINALLY CONSTRUCTED IN 2019 BY HIGHLY REGARDED BUILDERS, DANDARA HOMES
- STYLISH & CONTEMPORARY KITCHEN/DINING SPACE
- BRIGHT & SPACIOUS BAY FRONTED SITTING ROOM
- UTLITY AREA & CLOAKROOM
- FAMILY BATHROOM & EN-SUITE SHOWER ROOM OFF PRINCIPAL BEDROOM
- DESIGNATED PARKED AVAILABLE WITH THE PROPERTY
- OFFERED WITH NO ONWARD CHAIN
Full property description
Situated in a top village in an excellent position is this immaculate three bedroom, two bathroom semi detached family home.
Situated in a top village in an excellent position is this immaculate three bedroom, two bathroom semi detached family home. Originally constructed in 2019 by highly regarded builder Dandara Homes, this exceptional property has been loved and cared for by the current owners. Upon entering this wonderful home, you are greeted by the welcoming reception hall which provides access to the spacious and bright bay fronted living room. An excellent space for the family to enjoy. There is also the stylish and contemporary kitchen/dining space complete with a four ring gas hob and French doors out to the rear garden. There is also a handy utility area and cloakroom, completing the ground floor accommodation. To the first floor, there are three bedrooms and a family bathroom. Special mention must be made of the principal bedroom that offers a spacious en-suite shower room. This concludes the internal accommodation.
Outside
To the front, there is designated parking available with pedestrian gated access to the rear garden. To the rear, the garden is a good size mainly laid to lawn with with a patio terrace ideal for entertaining.
Get in touch
Download this property brochure
DOWNLOAD BROCHURETry our calculators
Mortgage Calculator
Stamp Duty Calculator
Similar Properties
-
Clementi Avenue, Holmer Green, HP15
£600,000 Offers OverFor SaleOffered for sale with no onward chain is this charming 3-bed detached house in well-connected neighbourhood. Near village amenities & schools. Tranquil cul-de-sac with countryside backdrop.3 Bedrooms1 Bathroom2 Receptions -
Highfield Road, Princes Risborough, HP27
£475,000 Guide PriceUnder Offer3 Bedrooms1 Bathroom2 Receptions
