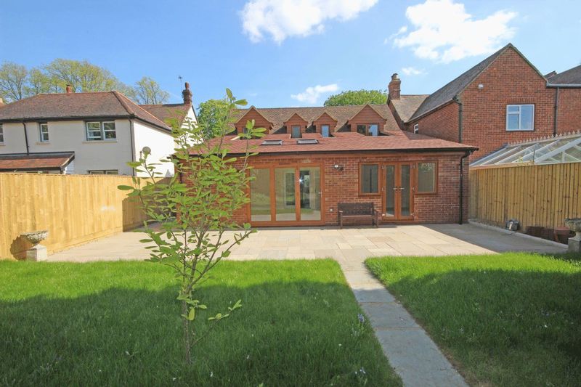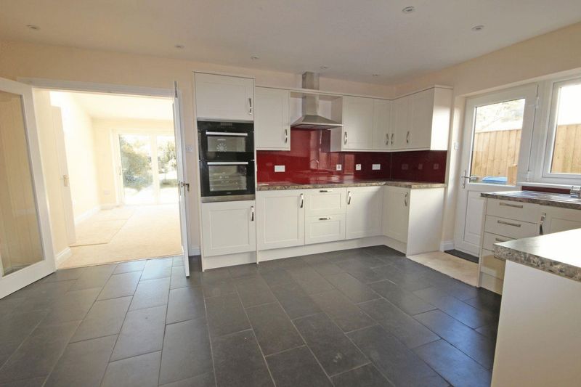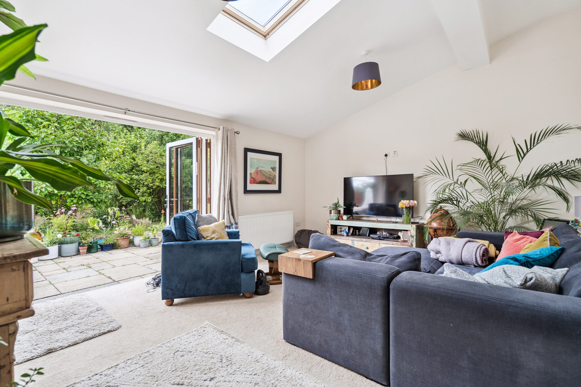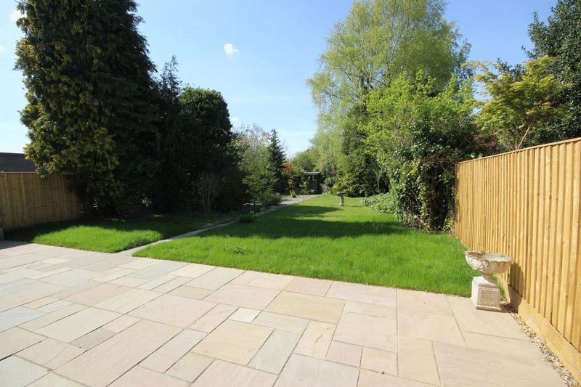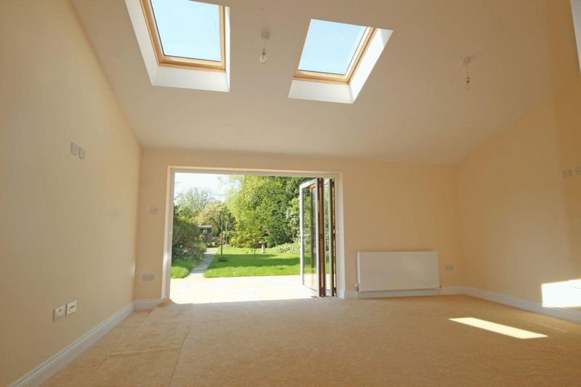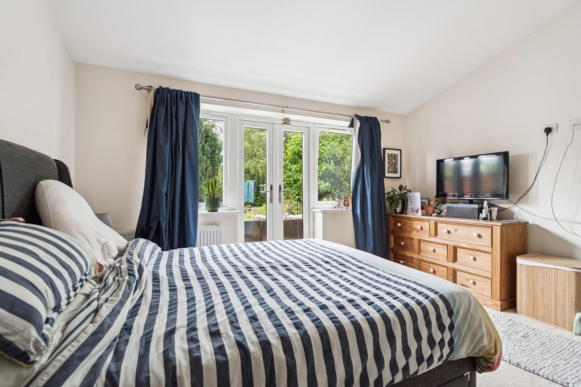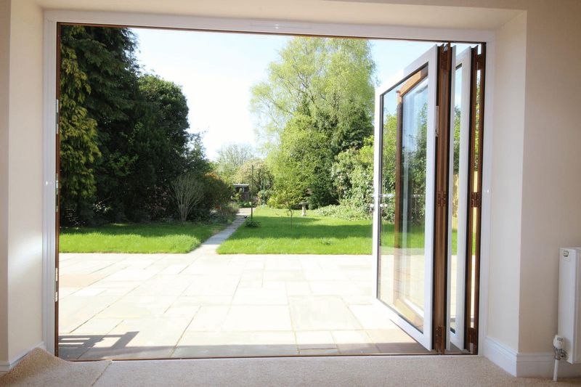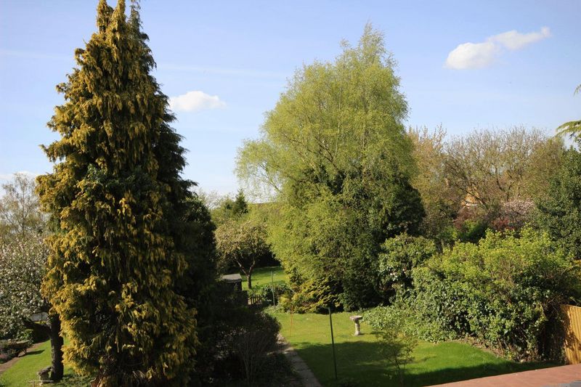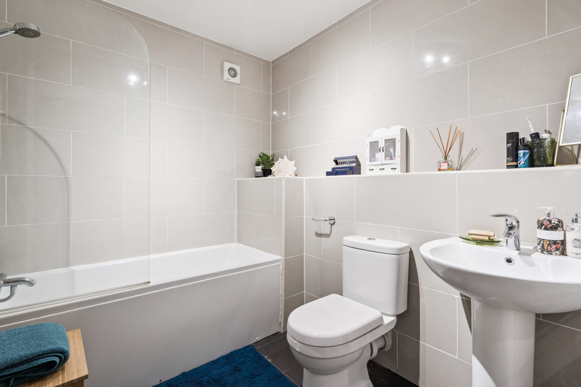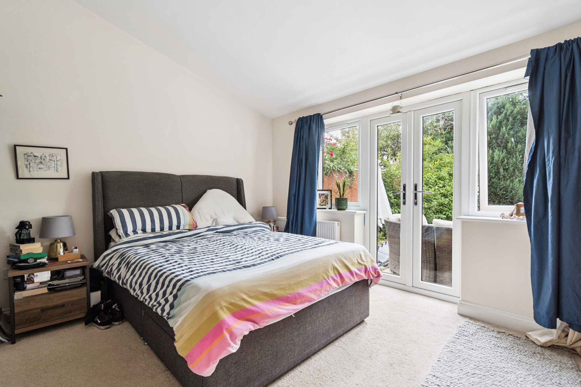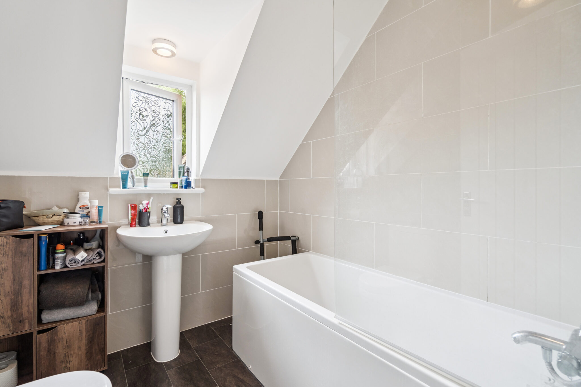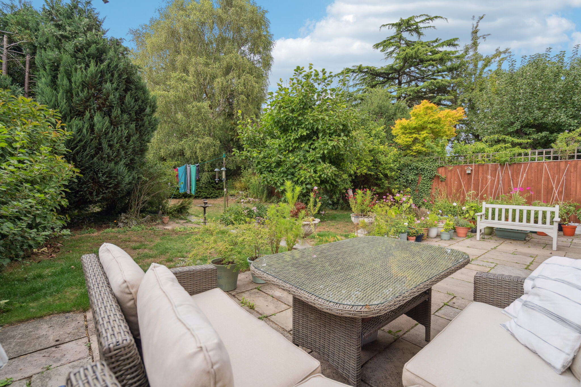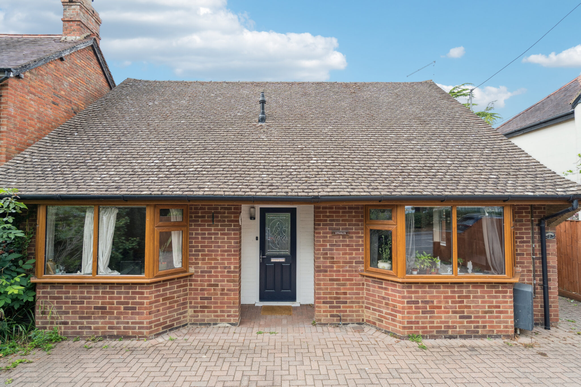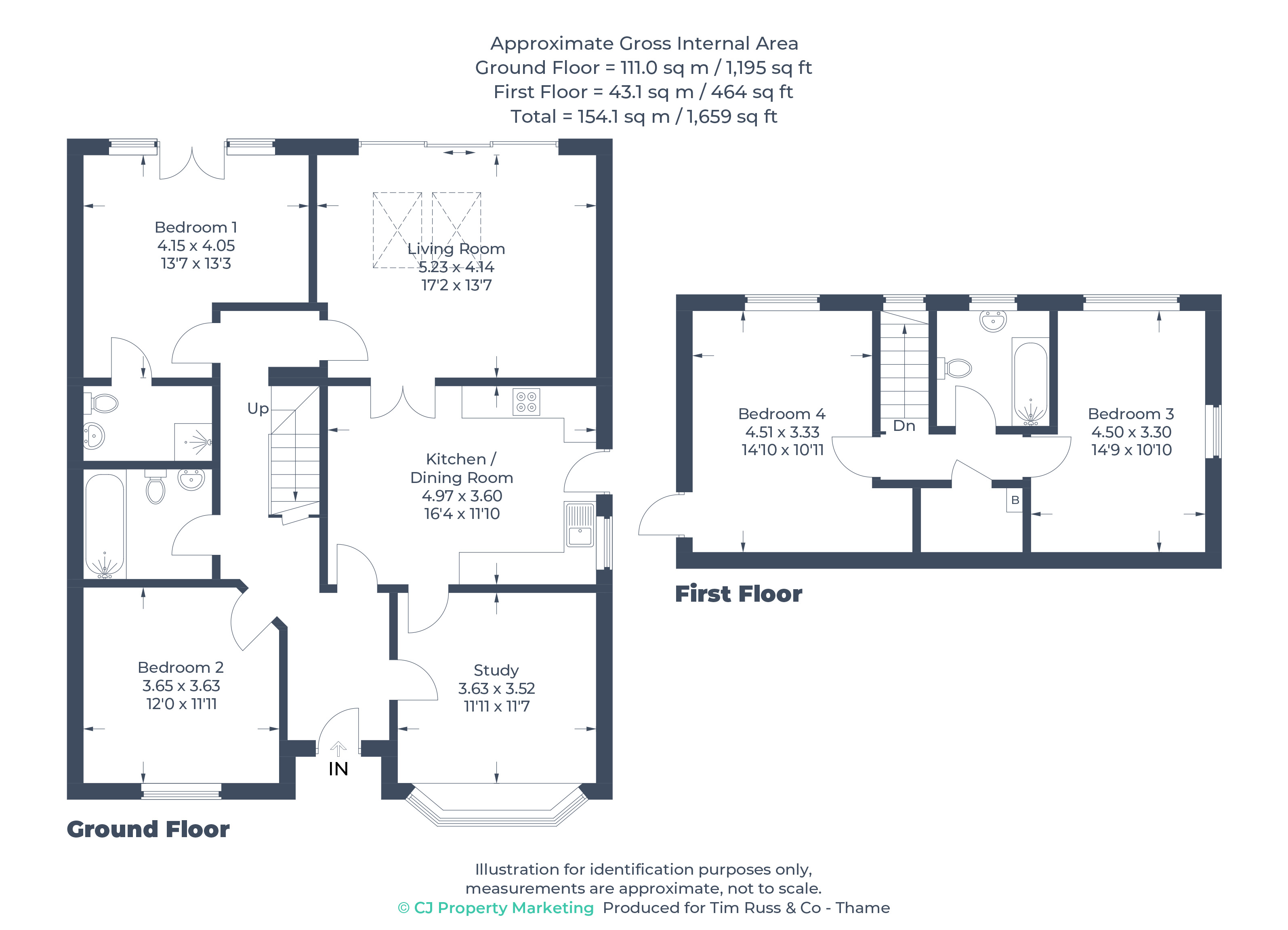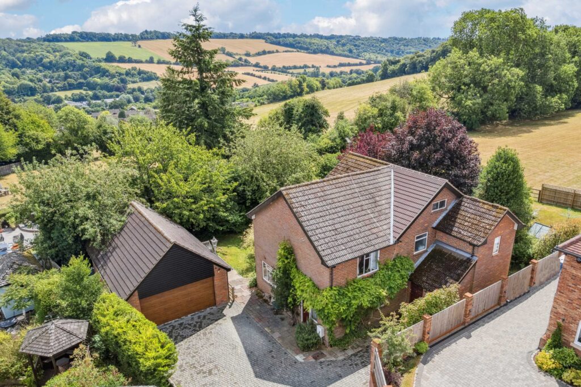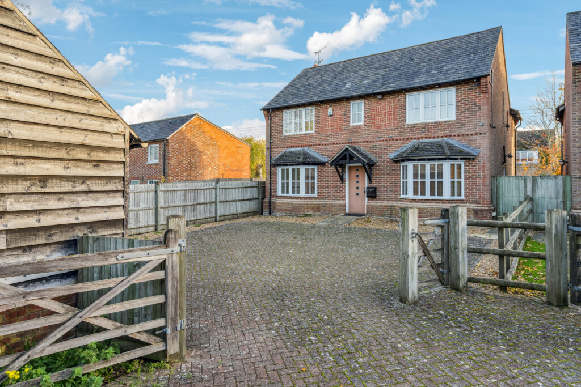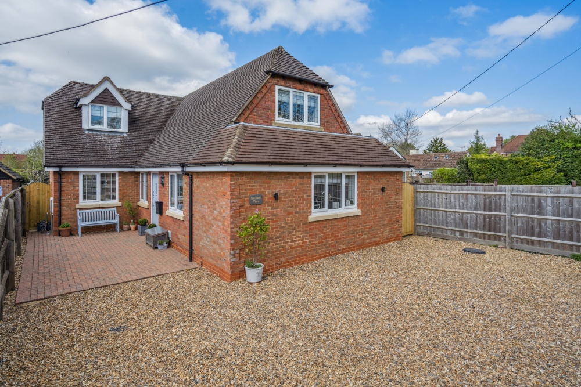Chearsley Road, Long Crendon, HP18
Key Features
- VIEWINGS TO COMMENCE ON 18TH AUGUST 2025 NO ONWARD CHAIN
- THIS IS ONE FOR THE GARDENERS OR NIPPERS WHOM REQUIRE A FOOTBALL PITCH. A LARGE GARDEN!!
- BEAUTIFULLY EXTENDED IN 2015
- FOUR DOUBLE BEDROOMS WITH THREE BATHROOMS
- PRINCIPAL BEDROOM WITH ENSUITE IS LOCATED ON THE GROUND FLOOR WITH VIEWS ONTO THE GARDEN
- PART VAULTED SITTING ROOM ONCE AGAIN WITH VIEWS OF THE GARDEN
- KITCHEN/BREAKFAST ROOM
- LARGE STUDY/DINING ROOM
- DRIVEWAY PARKING FOR THREE MOTOR VEHICLES
- TWO FIRST FLOOR DOUBLE BEDROOMS
Full property description
A well presented 4-bedroom detached home with no onward chain. Offering great space both inside and out, this property is a haven for gardeners and growing families alike. The expansive garden is top draw.
The property was extended in 2015, The ground floor is both spacious and light. A large dining room is located at the front of the property and could be connected to the kitchen/breakfast room which is fitted with the good range of units. Special mention must be made of the part vaulted sitting room with bi-fold doors onto the garden. The principal bedroom with ensuite is also very special and further enhances the connection to the garden. There is a further double bedroom and bathroom to the ground floor.
To the first floor are two further double bedrooms and a bathroom. This concludes the accommodation
Outside, the property continues to impress with its generous outdoor spaces perfect for al fresco gatherings or for the nippers to kick a ball.
With driveway parking for three vehicles. This property seamlessly balances comfort, convenience, and the tranquillity of a beautiful garden.
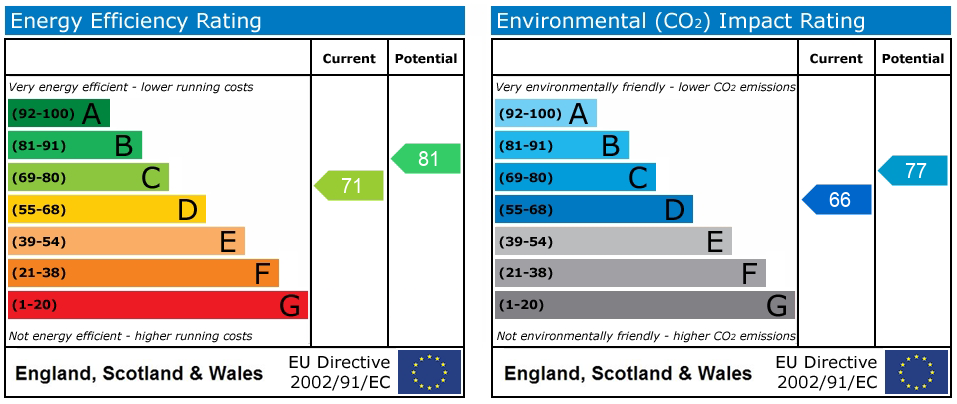
Get in touch
Try our calculators
Mortgage Calculator
Stamp Duty Calculator
Similar Properties
-
Coombe Lane, Naphill, HP14
£850,000For SaleTucked-away village home on a large plot backing onto fields. Huge potential to update or extend (STPP). Peaceful setting with easy access to High Wycombe and local amenities.4 Bedrooms2 Bathrooms3 Receptions -
New Road, Aston Clinton, HP22
£750,000Sold STCImmaculate 3/4-bed detached house in sought-after area with spacious living areas, versatile study, stunning kitchen, attractive garden, ample parking. Perfect for discerning buyer.4 Bedrooms1 Bathroom2 Receptions

