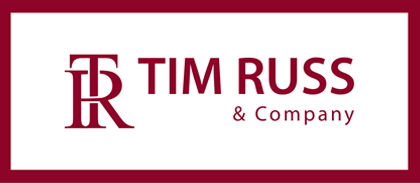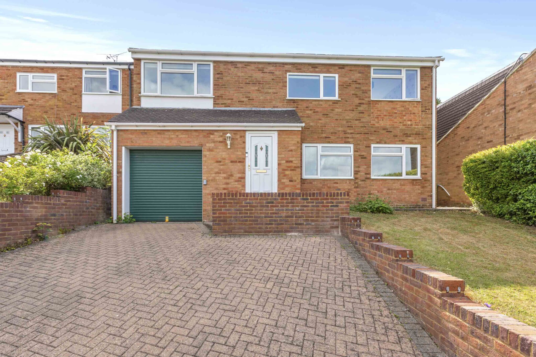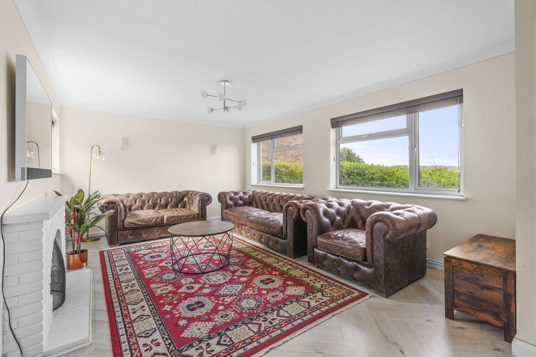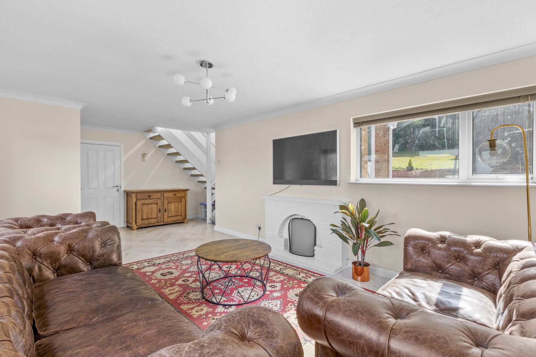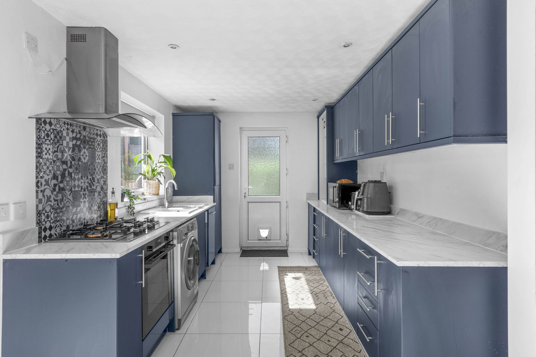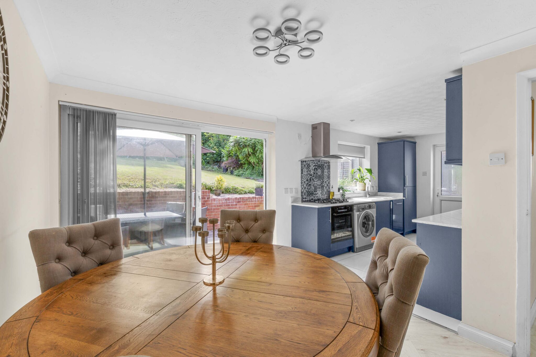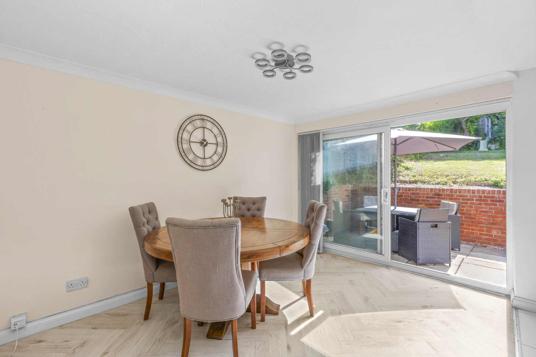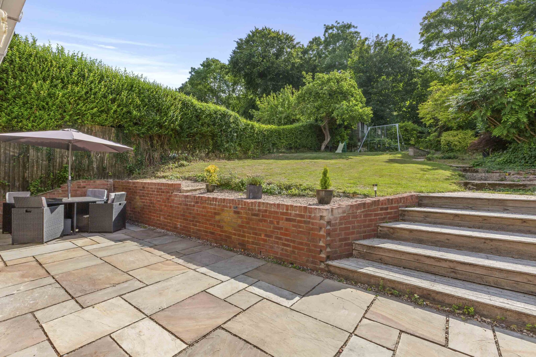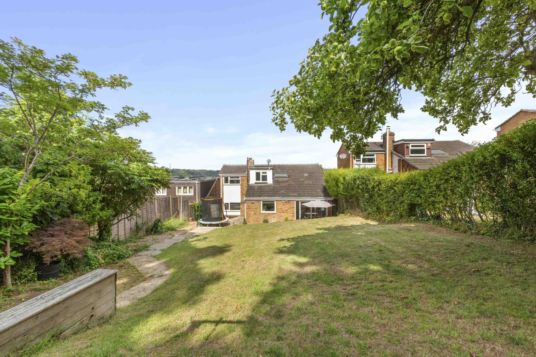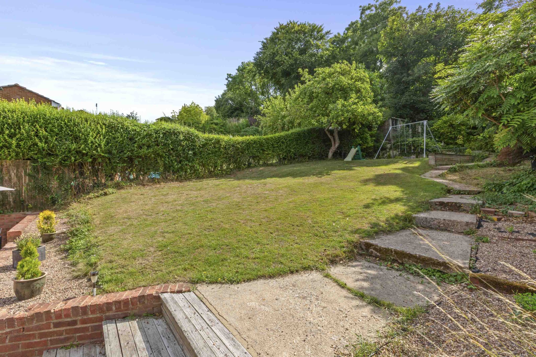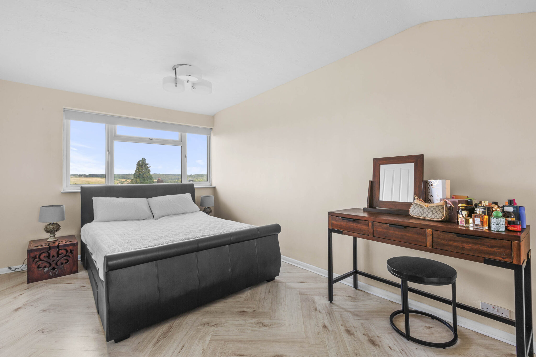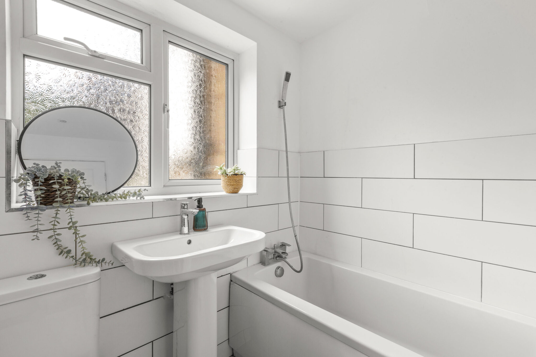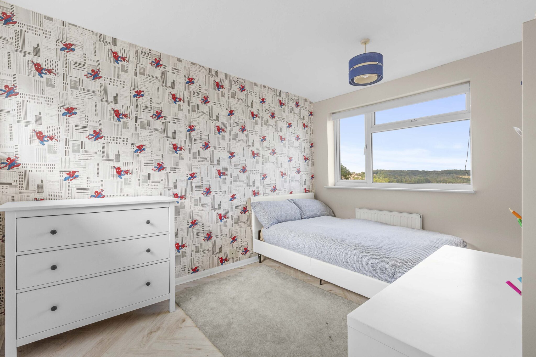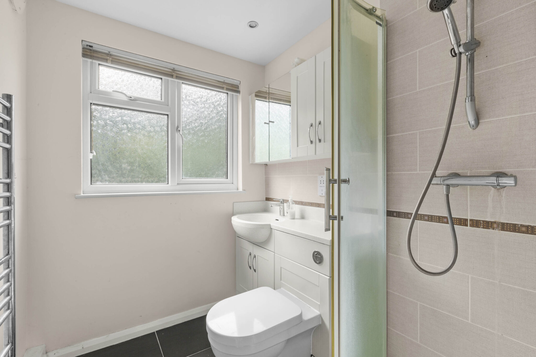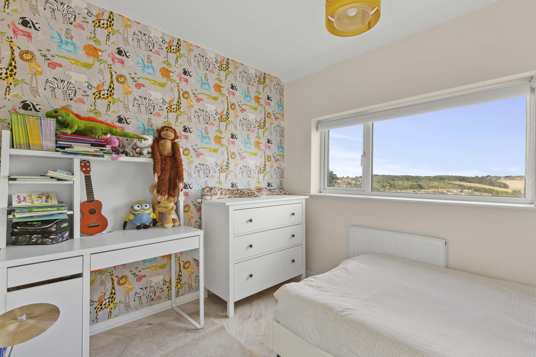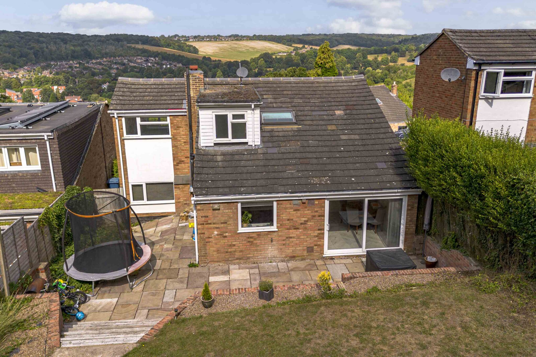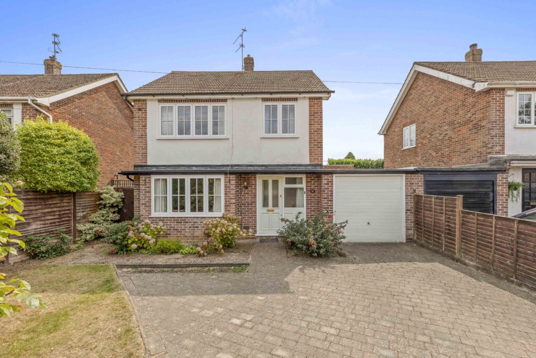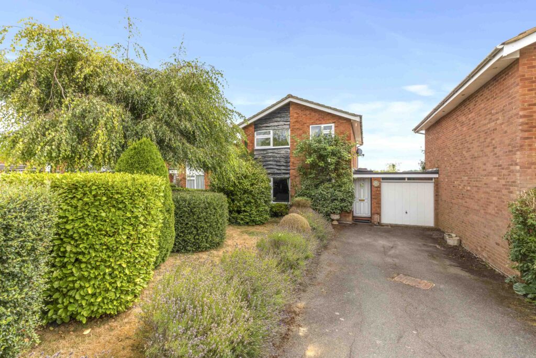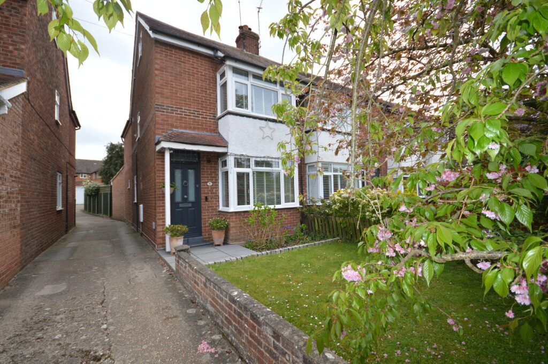Green Hill, High Wycombe, HP13
Key Features
- A beautifully presented three bedroom detached family home a short walk to the Royal Grammar school
- Situated in a popular location with commanding views towards Hughenden Valley
- Welcoming entrance hall with herringbone flooring leading to bright and spacious double fronted sitting room with feature fireplace setting
- Three steps rise to beautifully fitted Kitchen/Dining room with some integrated appliances, side door to garden and patio doors to terrace
- Contemporary family bathroom
- Principal Bedroom with fitted cupboards & eaves storage
- Two further bedrooms and shower room
- Lovely south facing family size garden with generous patio area and steps leading to lawn with garden shed, surrounded by mature hedging and timber fencing
- Ample driveway parking leading to integral garage
Full property description
"Charming 3-bed family home near Royal Grammar School. Stunning views, spacious rooms, kitchen/dining area, patio doors, south-facing garden with patio & lawn, driveway, garage. Close to amenities."
Introducing this lovely 3 bedroom detached family home enjoying a prime location just a short stroll from the esteemed Royal Grammar school. Nestled in a sought-after area, the property boasts captivating views overlooking the picturesque Hughenden Valley.
Upon entering, a welcoming entrance hall adorned with herringbone flooring gracefully leads to a bright and spacious double fronted sitting room, featuring a charming focal point in the form of a cosy fireplace setting. Ascending three steps, you'll find the fitted Kitchen/Dining room, complete with integrated appliances, a convenient side door to the garden, and inviting patio doors that open to a terrace, perfect for alfresco dining and entertaining and a stylish contemporary family bathroom.
To the first floor you will find the principal bedroom with fitted cupboard and eaves storage, two additional bedrooms and a sleek shower room.
Outdoors, a delightful south-facing family size garden awaits, complete with a generous patio area ideal for relaxation and soaking up the sun's rays. Steps lead onto lawn, accented by a garden shed and enclosed by mature hedging and timber fencing, ensuring privacy and tranquillity.
Completing this inviting residence is ample driveway parking, granting easy access and convenience, alongside an integral garage offering additional storage space.
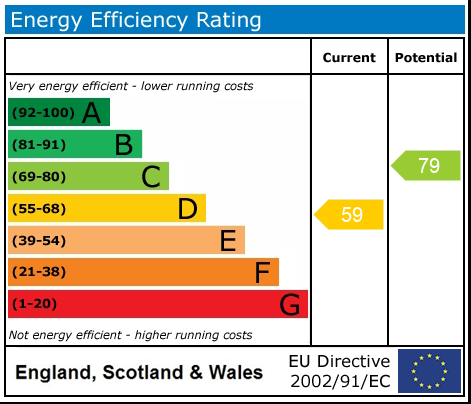
Get in touch
Download this property brochure
DOWNLOAD BROCHURETry our calculators
Mortgage Calculator
Stamp Duty Calculator
Similar Properties
-
High Street, Prestwood, HP16
£550,000 Offers OverSold STCOffered for sale with no onward chain is this 3 bed link-detached house. Abundant natural light, generous living spaces, & potential for personalisation. Viewing highly recommended!3 Bedrooms1 Bathroom2 Receptions -
Clementi Avenue, Holmer Green, HP15
£600,000 Offers OverSold STCOffered for sale with no onward chain is this charming 3-bed detached house in well-connected neighbourhood. Near village amenities & schools. Tranquil cul-de-sac with countryside backdrop.3 Bedrooms1 Bathroom2 Receptions
