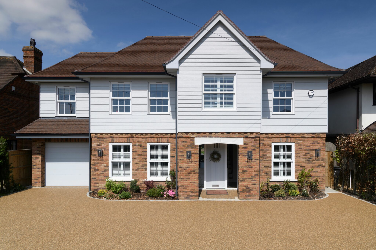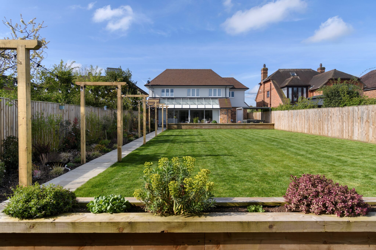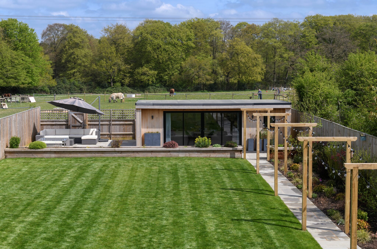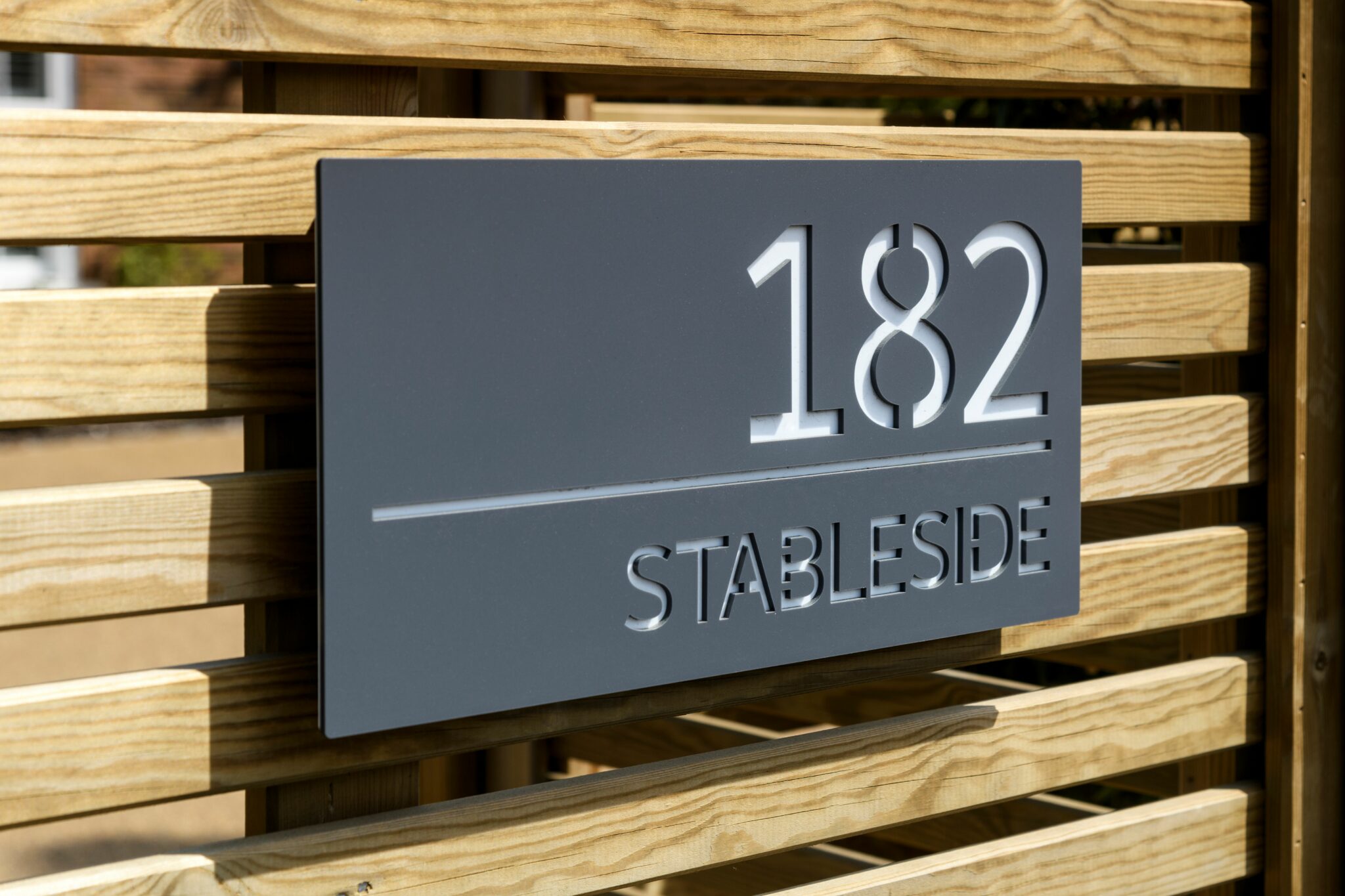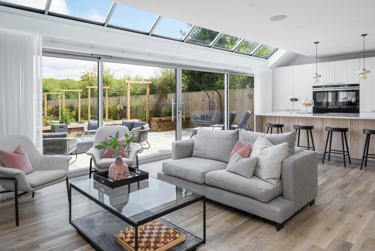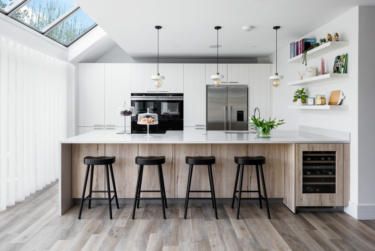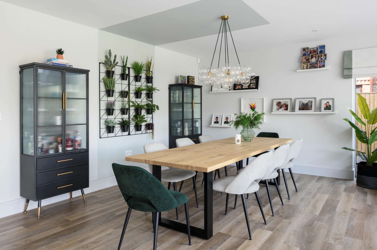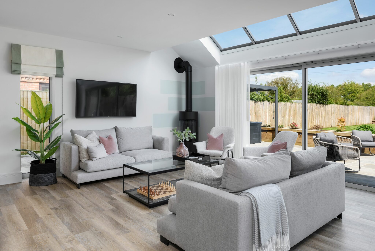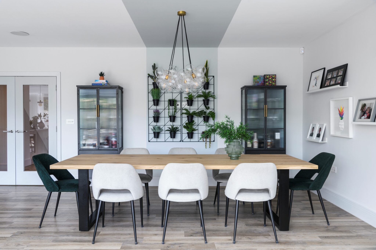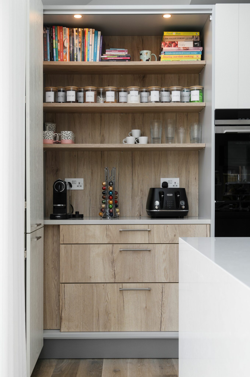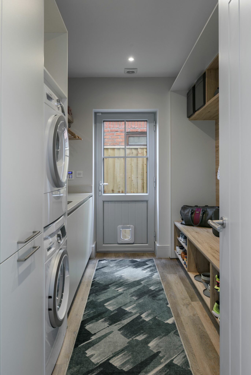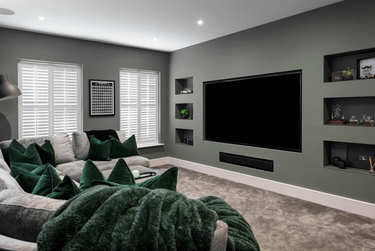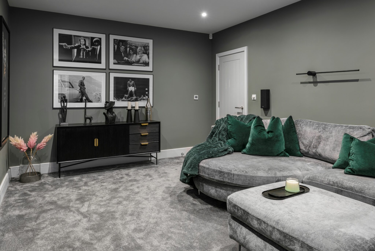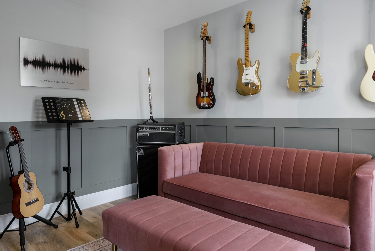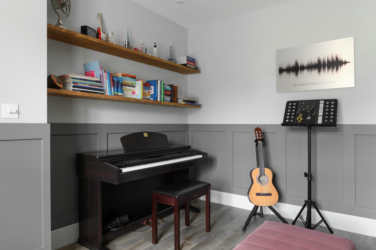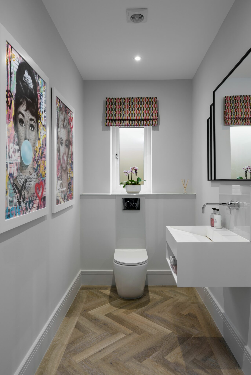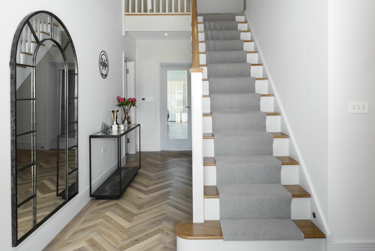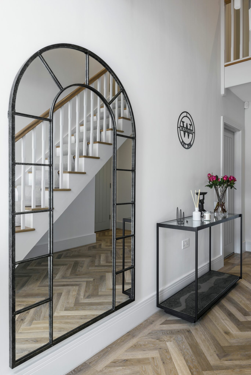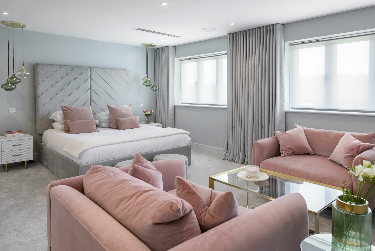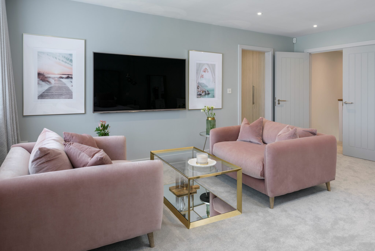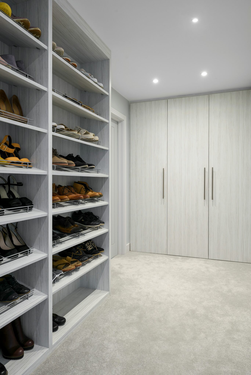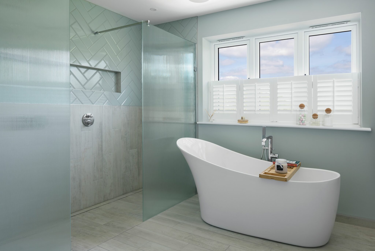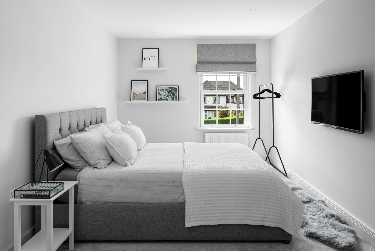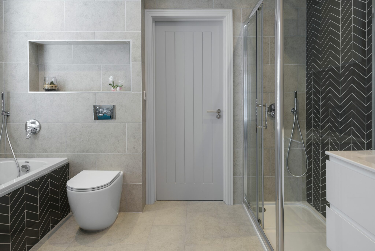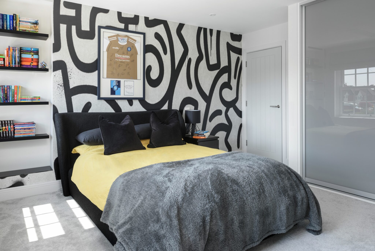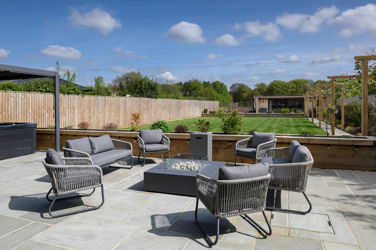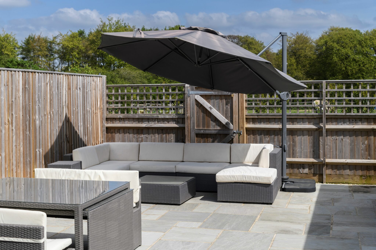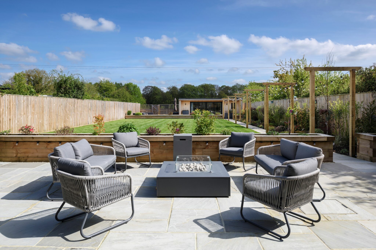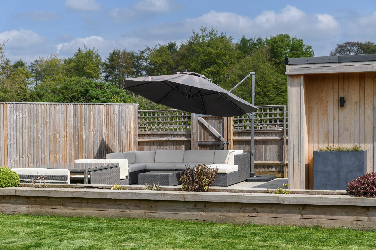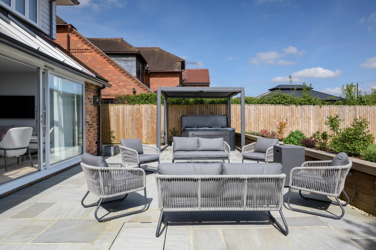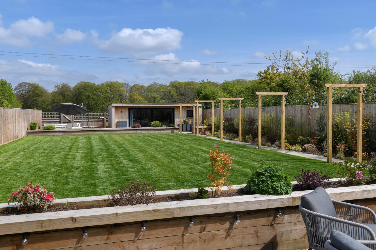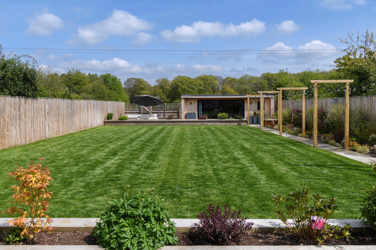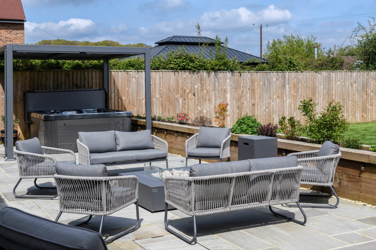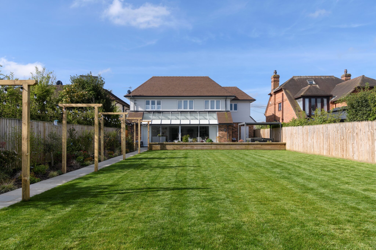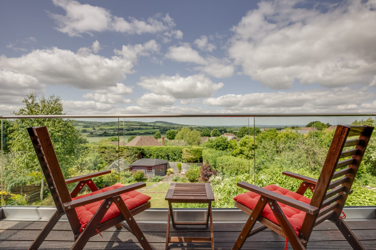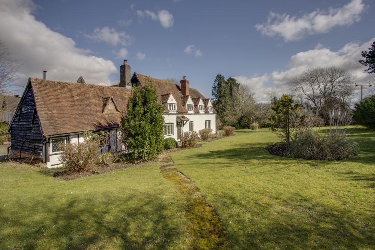Stableside, Penn Road, Hazlemere
Key Features
- Stunning detached family home built by the current owners in 2021 with a 10 New Build Warranty part remaining
- High specification and attention to detail throughout, with Karndean flooring and underfloor heating to ground floor, viewing is a must to appreciate the quality of this fantastic family home
- 120ft level rear garden with attractive mature planting with irrigation system, two patio areas and self contained garden office at the rear with kitchenette, bathroom and ac
- Impressive resin driveway leads to garage with automated Tekentrup door and entrance into stunning entrance hall with feature Herringbone floor and downstairs cloakroom
- Sitting Room/Dining Room/Kitchen with modern gas fireplace, sloped glass roof and 8m sliding doors to the garden, separate utility room with ample storage, sink and hanging space, door to side
- Kitchen designed by KCA with Bora hob, Siemens oven, micro-combi and two warming drawers, dishwasher, wine fridge, boiling tap, waste disposal and breakfast pantry
- Family Room & Music Room with ceiling speakers and built in media wall complete the ground floor
- Expansive principal bedroom suite fitted with air conditioning, ceiling speakers & separate seating area leading to luxury dressing room & ensuite with double shower & double vanity
- Bedroom 2 & 3 with fitted sliding wardrobes, air conditioning and feature Jack & Jill bathroom with bath & shower and further guest bedroom with ensuite
- Ample loft space with integrated ladder
Full property description
Exquisite 4-bed detached house with stunning craftsmanship & overlooking stables/woodland. Modern living spaces, luxurious features, 120ft garden, garden office. A must-see masterpiece!
Situated in a desirable location, and overlooking stables and woodland beyond, this stunning 4-bedroom detached house represents a true masterpiece of design and craftmanship. Built by the meticulous current owners in 2021, this family home is backed by the remaining 10-year New Build Warranty, demonstrating unwavering confidence in its quality and longevity.
Upon setting foot inside, one is immediately struck by the high specification and meticulous attention to detail that adorns every corner of this residence. Karndean flooring and underfloor heating on the ground floor provide a luxurious foundation, setting the tone for the rest of the property. It is undeniable that only through a personal viewing can one truly appreciate the sheer quality exuded by this abode.
A grand resin driveway leads the way to the garage, featuring an automated Tekentrup door for seamless entry. Inside, the stunning entrance hall welcomes residents and guests alike with a feature Herringbone floor and convenient downstairs cloakroom.
The ground floor is a true hub of modern living, with a seamless flow between the sitting room, dining room, and kitchen. A modern gas fireplace, sloped glass roof, and 8m sliding doors to the garden create a light-filled and inviting space, perfect for both relaxation and entertaining. Designed by KCA, the kitchen is a culinary enthusiast's dream, featuring top-of-the-line appliances and ample storage, while a separate utility room offers additional convenience.
Ascending to the upper levels, the property boasts an expansive principal bedroom suite, complete with air conditioning, ceiling speakers, a luxurious dressing room, and ensuite bathroom with double shower, double vanity and recessed mirrored cabinet for additional storage. Three additional bedrooms, each with their own unique features and access to well-appointed bathrooms, offer comfortable spaces for family and guests.
An outstanding feature of this property is the 120ft level rear garden, meticulously manicured with mature planting and an efficient irrigation system. Two inviting patio areas offer the perfect spot for outdoor relaxation, while a self-contained garden office at the rear is equipped with a kitchenette, bathroom, and air conditioning, providing a versatile space for work or leisure.
With ample loft space accessible via an integrated ladder, this property offers both style and practicality in equal measure. Don't miss the opportunity to make this exceptional family home your own. Contact us today to arrange a viewing.
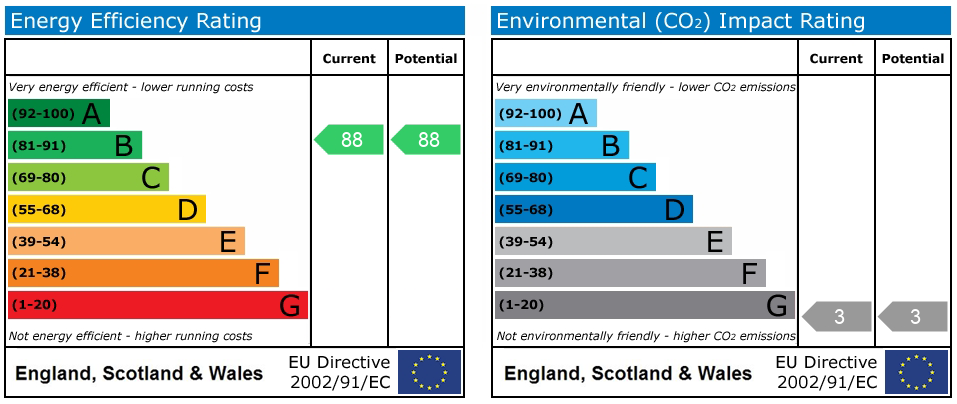
Get in touch
Download this property brochure
DOWNLOAD BROCHURETry our calculators
Mortgage Calculator
Stamp Duty Calculator
Similar Properties
-
Orchard Green, Beaconsfield, HP9
£1,250,000For SaleImmaculate four bedroom home, tucked away in a quiet gated development in Old Town Beaconsfield.4 Bedrooms2 Bathrooms2 Receptions -
Little Lane, Loosley Row, HP27
£1,350,000For SaleElevated in a quiet Chilterns hamlet, this contemporary home offers effortless luxury, natural light, and sweeping westerly views, with a striking atrium that sets the tone from the moment you enter.4 Bedrooms3 Bathrooms3 Receptions
