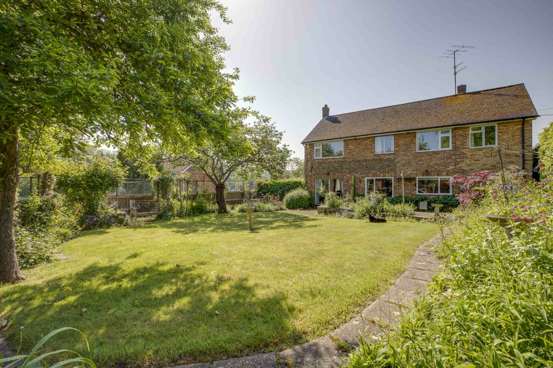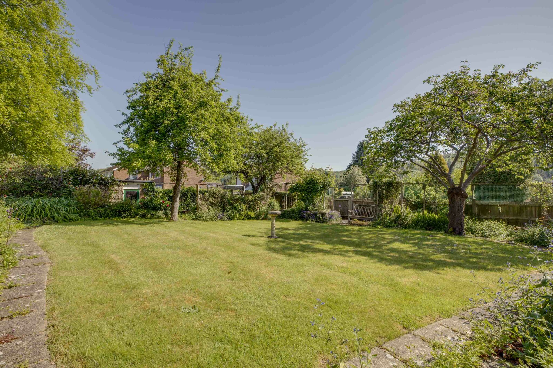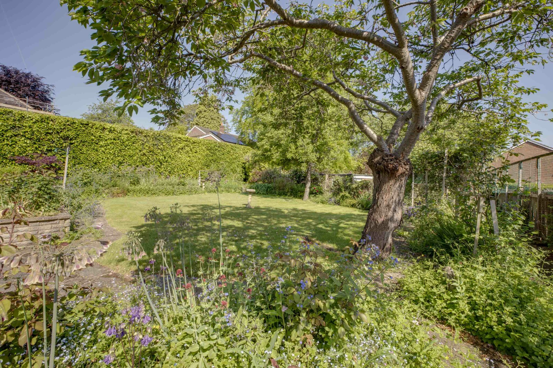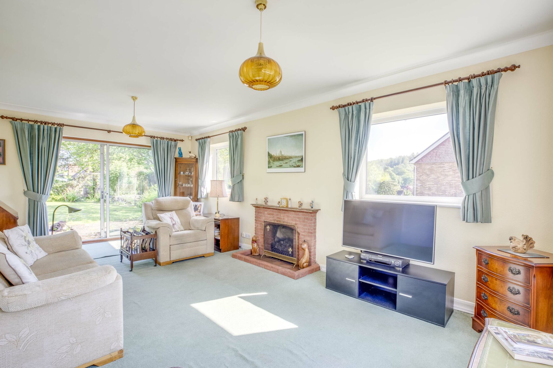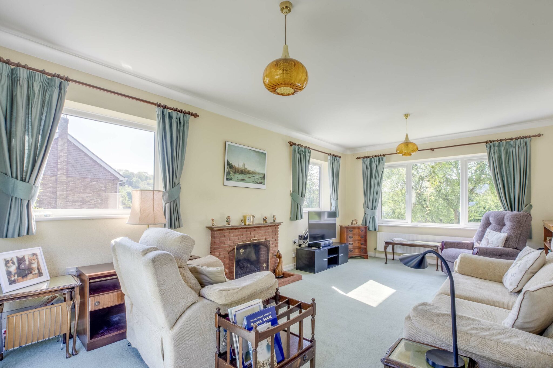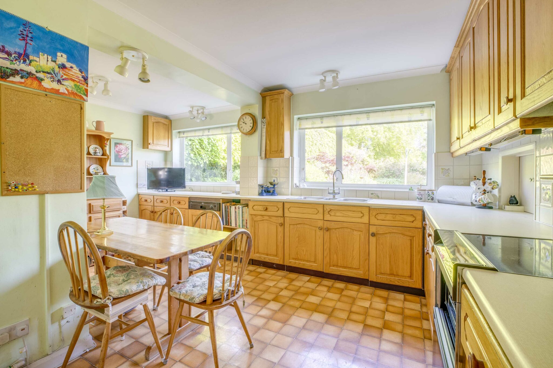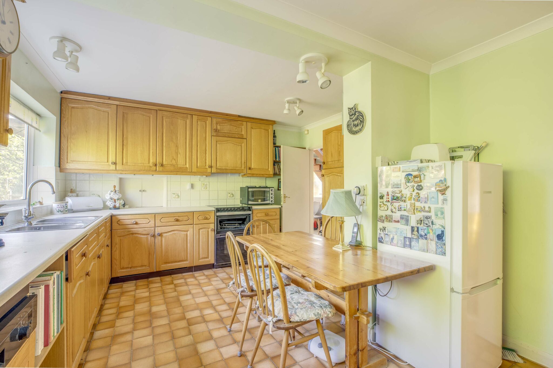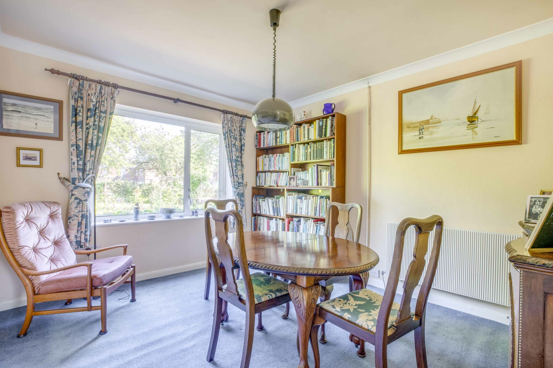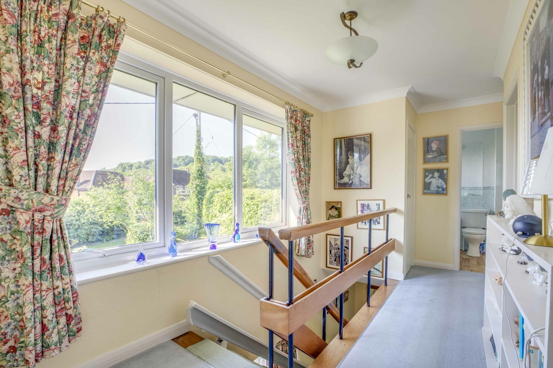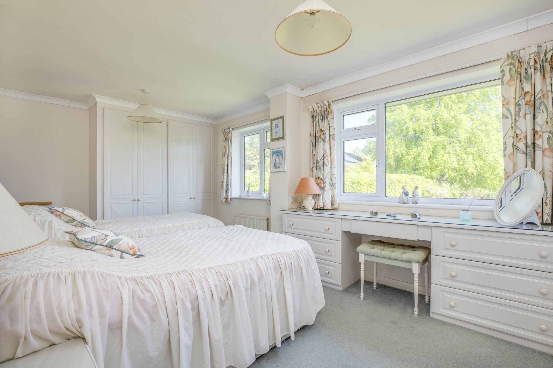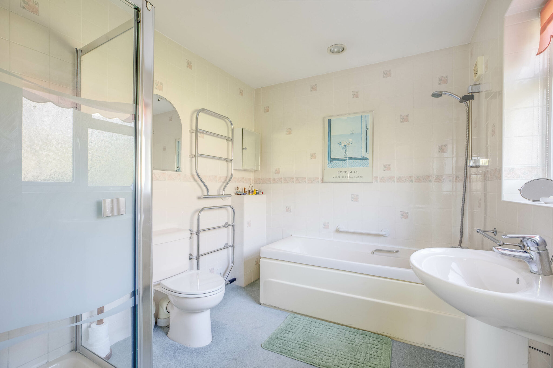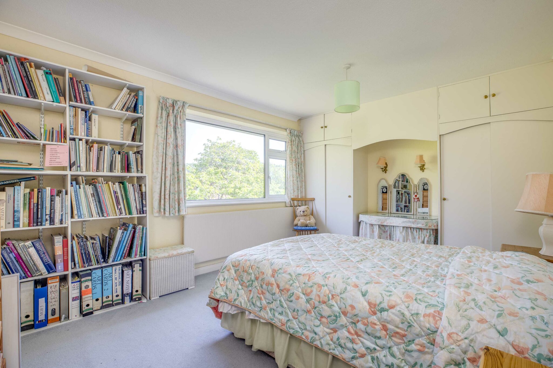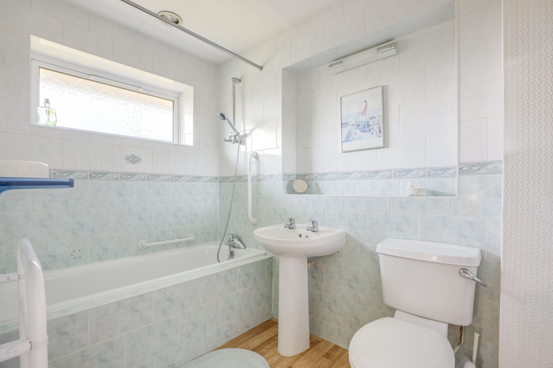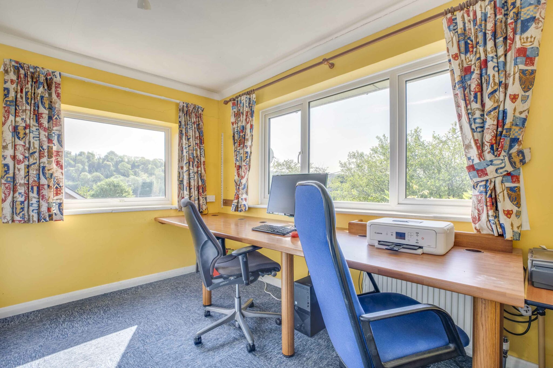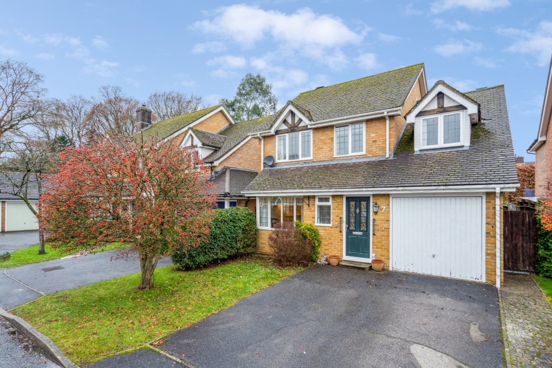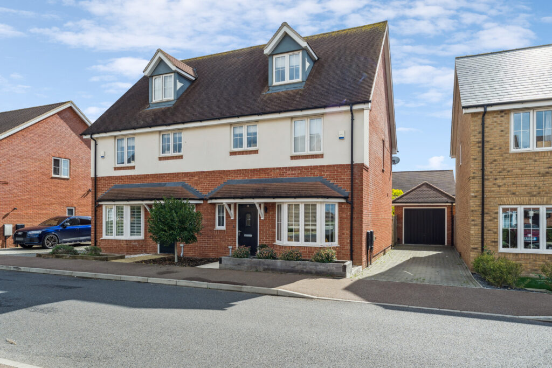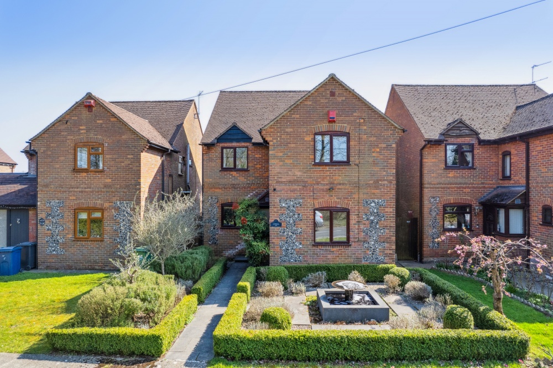Coombe Lane, Hughenden Valley, HP14
Key Features
- Offered for sale with no onward chain and located within easy access to the village store, excellent transport links and well regarded schools
- Situated on a mature corner plot offering excellent scope to update and improve is this light and spacious four bedroom, two bathroom extended detached house
- Entrance hall and downstairs cloakroom
- Generous sitting room with fireplace and sliding patio doors
- Separate dining room
- Kitchen/breakfast room with door to utility
- Main bedroom with fitted wardrobes and ensuite bathroom with separate shower
- Three further bedrooms served by the family bathroom
- The rear gardens are undoubtedly a feature with paved seating areas which are linked by pathways onto central lawn with well stocked flower & shrub borders and specimen trees
- It has the advantage of a 30ft double garage and ample driveway parking to the rear of the property
Full property description
Impressive 4-bed detached house with potential for modernisation. Prime location near village store, schools, and transport links. Beautifully landscaped garden, double garage, and ample parking.
Nestled in a sought-after location, this impressive 4-bedroom detached house is now available with no onward chain, presenting an exceptional opportunity for its next owner. Conveniently situated within easy reach of the village store, excellent transport links, and well-regarded schools, this property boasts a prime position. Set on a mature corner plot, the residence provides ample space and potential for modernisation and enhancement. Stepping inside, the entrance hall leads to a downstairs cloakroom, a generous sitting room with a fireplace and sliding patio doors, a separate dining room, and a kitchen/breakfast room with door to the utility. The main bedroom features fitted wardrobes and an ensuite bathroom with a separate shower, while three additional bedrooms are serviced by the family bathroom. Further adding to its appeal, the property includes a 30ft double garage and plentiful driveway parking at the rear.
Moving outdoors, the property's charm continues with its beautifully landscaped rear gardens. A true outdoor oasis, the gardens feature paved seating areas connected by pathways leading to a central lawn adorned with lush flower and shrub borders, as well as specimen trees. The tranquil ambience created by the garden's design offers a serene setting for relaxation and entertaining alike. With its versatile living spaces, desirable location, and potential for further improvement, this inviting residence presents a rare opportunity to create a dream home tailored to individual tastes and requirements.
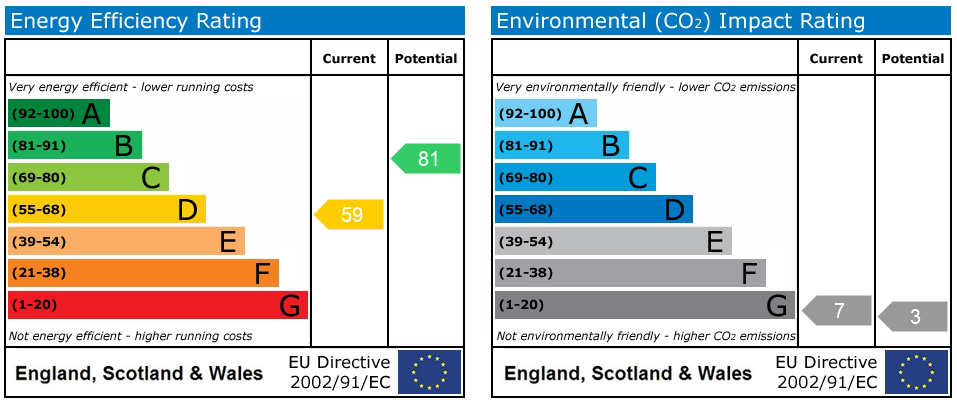
Get in touch
Download this property brochure
DOWNLOAD BROCHURETry our calculators
Mortgage Calculator
Stamp Duty Calculator
Similar Properties
-
Brackenwood, Naphill, HP14
£715,000 Guide PriceFor SaleA four-bedroom detached home tucked away in a quiet cul-de-sac, enjoying direct access to the woodland of Naphill Common.4 Bedrooms2 Bathrooms2 Receptions -
Sedgwick Street Haddenham Buckinghamshire
£625,000 Guide PriceSold STC4 Bedrooms3 Bathrooms3 Receptions -
Chinnor Road, Bledlow, HP27
£625,000 Offers OverSold STCSpacious FOUR bedroom detached family home in charming Chiltern village. Featuresfour reception rooms, double garage, en suite, modern family bathroom, lovely garden with mature shrubs.4 Bedrooms2 Bathrooms4 Receptions


