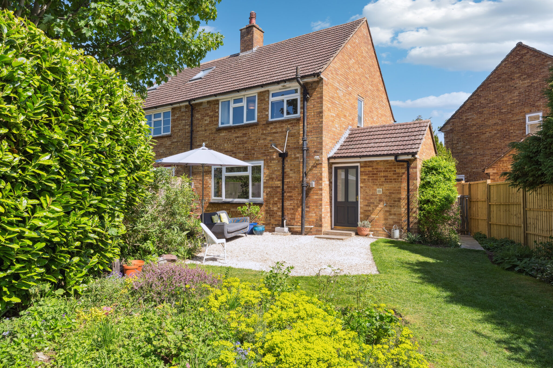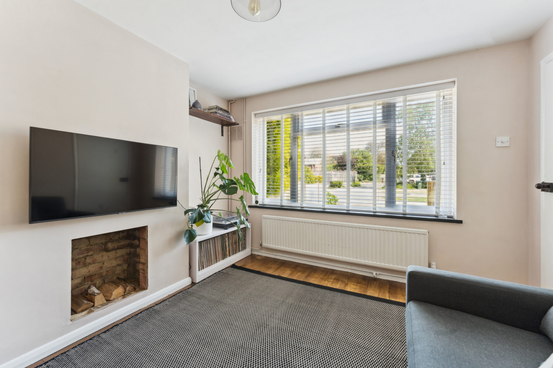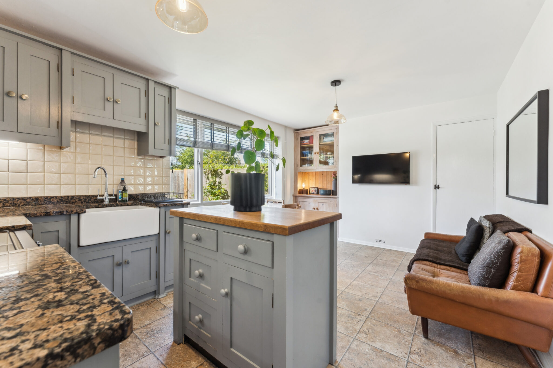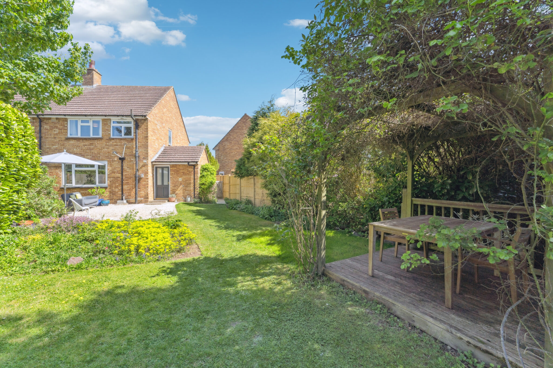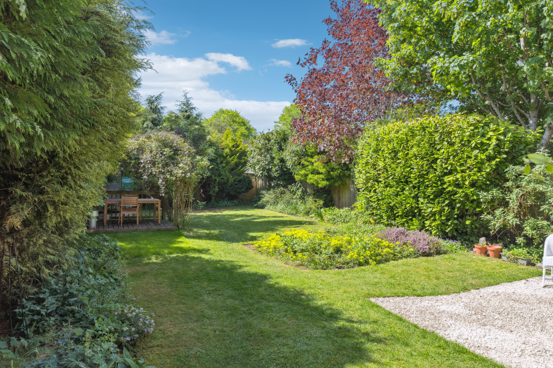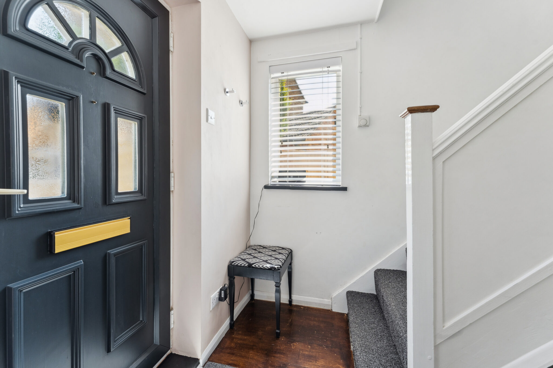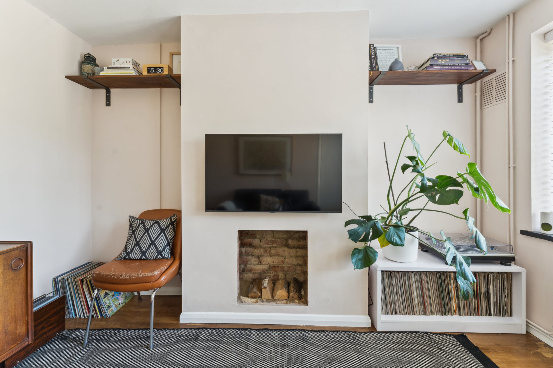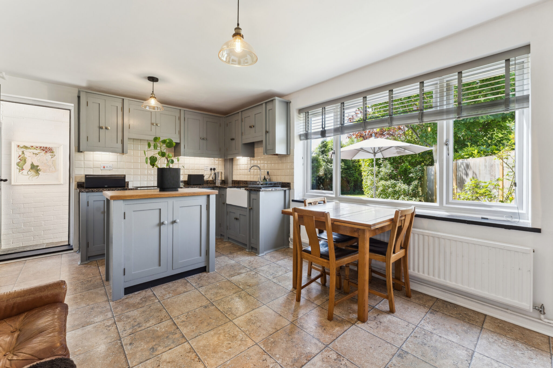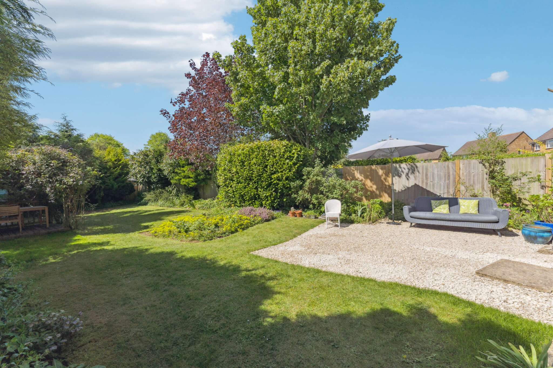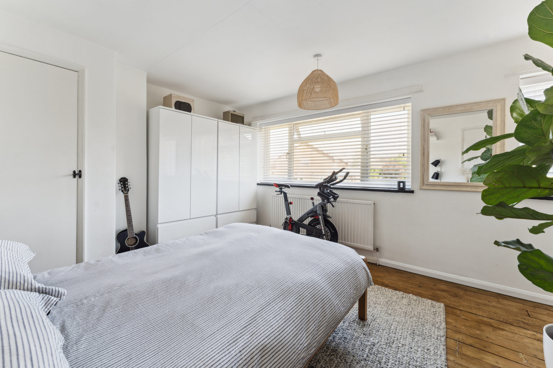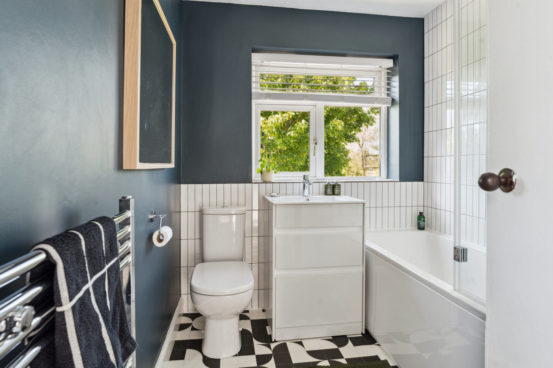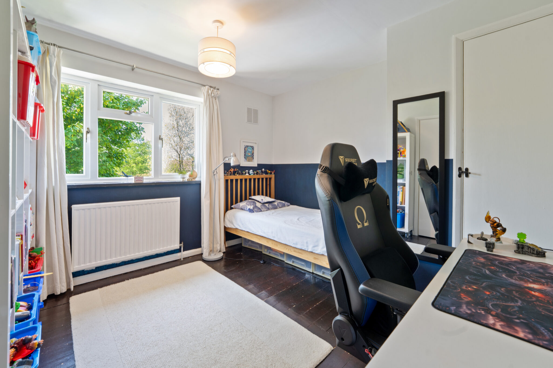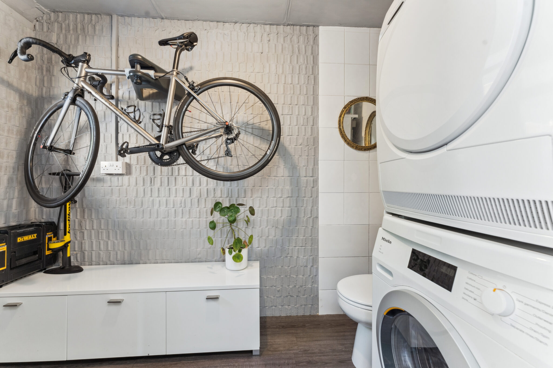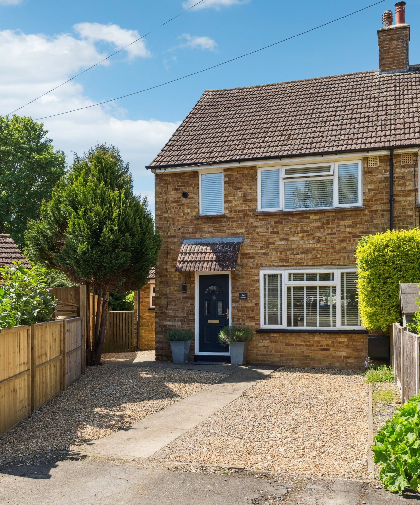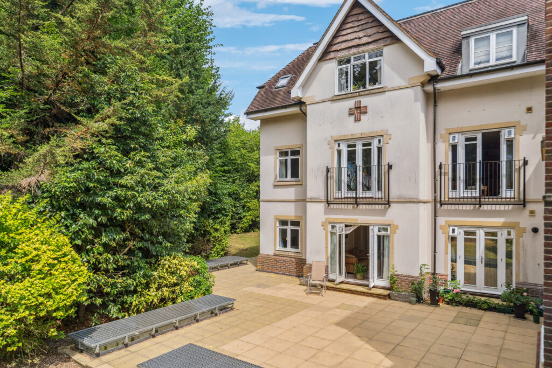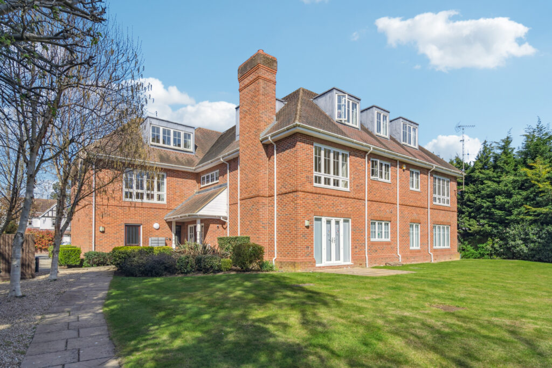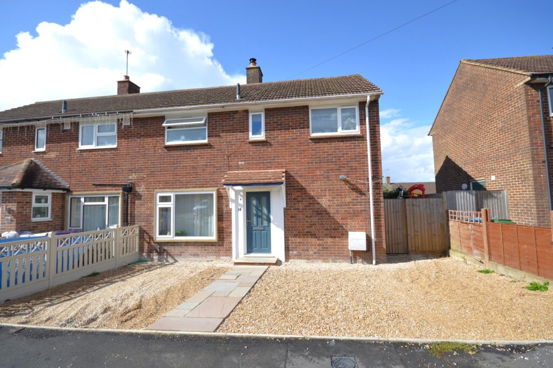Giffard Way, Long Crendon, HP18
Key Features
- IMMACULATELY PRESENTED TWO DOUBLE BEDROOM SEMI-DETACHED HOME
- GREAT POTENTIAL! PLANNING GRANTED FOR A DOUBLE STOREY SIDE EXTENSION
- FABULOUS KITCHEN/BREAKFAST ROOM
- DOWNSTAIRS CLOAKROOM WITH UTILITY SPACE
- SITUATED AT THE END OF A SOUGHT AFTER ROAD IN A TOP DRAWER VILLAGE LOCATION
- EXCELLENT CATCHMENT FOR BUCKINGHAMSHIRE & OXFORDSHIRE SCHOOLING
- TOTALLY PRIVATE SOUTH WEST FACING GARDEN OF A GREAT SIZE
Full property description
Situated at the end of a sought after no through road and with a totally private South West facing sun kissed garden, is this immaculately presented two double bedroom semi-detached home located in this top drawer village. For those looking for a beautiful home with potential to extend, then look no further! This property has planning granted for a double storey side extension.
Stylish and elegant, this property would certainly appeal to those looking to add significant value, topped with a truly fabulous garden. The accommodation features the entrance hall that leads to both the sitting room and the kitchen/dining space. The sitting room is a lovely area, both bright and airy with an attractive feature fire, whilst the kitchen/dining room is highly impressive. A beautifully appointed shaker style kitchen complimented with granite worktops, a butler sink and stone effect flooring. From here, the cloakroom/utility space can be found and completes the ground floor accommodation.
To the first floor, there are two double bedrooms and a well appointed bathroom.
Outside
To the front, the shingled driveway provides off street parking whilst to the rear, the garden is an exceptional size enjoying a South Westerly aspect complete with a beautifully kept lawn with bright and colourful fully stocked borders. The shingled terrace is a lovely area to entertain with friends and family and enjoy al-fresco dining.
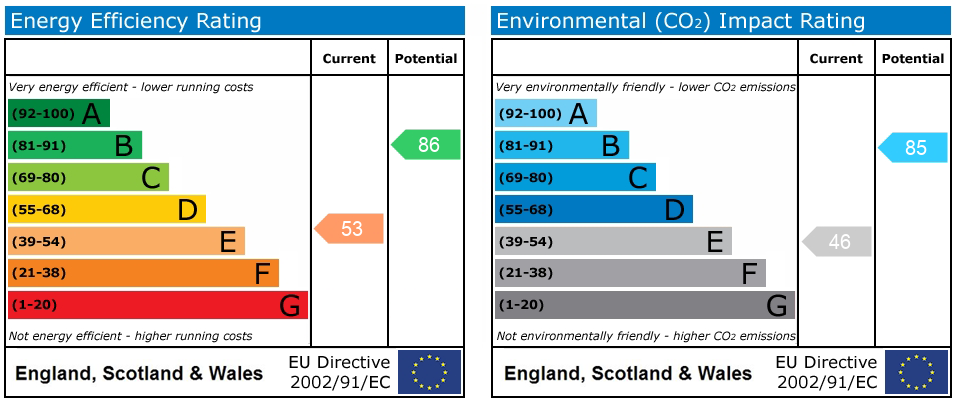
Get in touch
Download this property brochure
DOWNLOAD BROCHURETry our calculators
Mortgage Calculator
Stamp Duty Calculator
Similar Properties
-
Ledborough Lane, Beaconsfield, HP9
£500,000Sold STCA fantastic two bedroom first floor apartment with no chain in the heart of Beaconsfield New Town.2 Bedrooms2 Bathrooms1 Reception -
Boddington Road, Wendover, HP22
£425,000For SaleWith fresh modern interiors this two bedroom semi detached within walking distance to the High Street and Wendover Woods.2 Bedrooms1 Bathroom1 Reception
