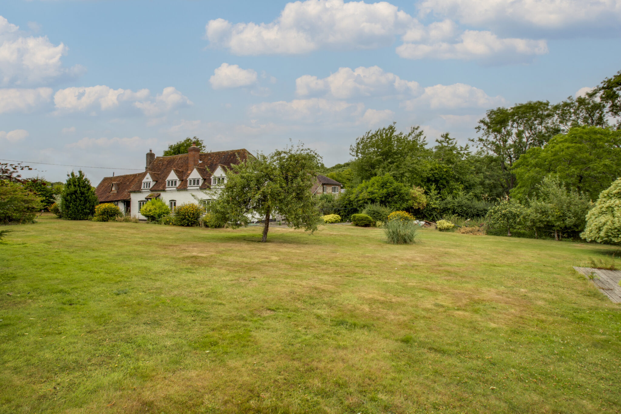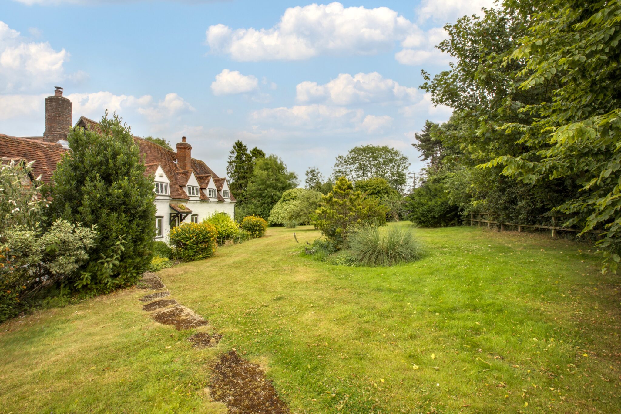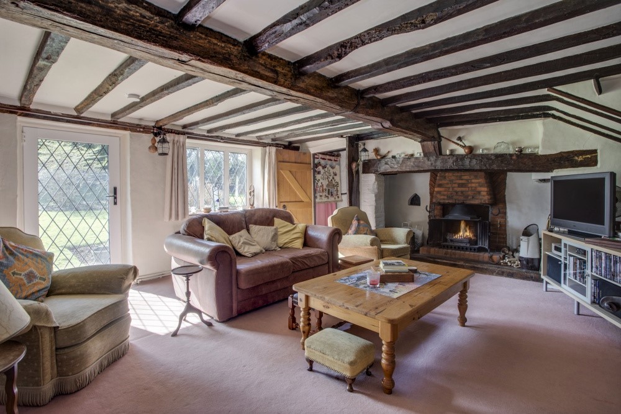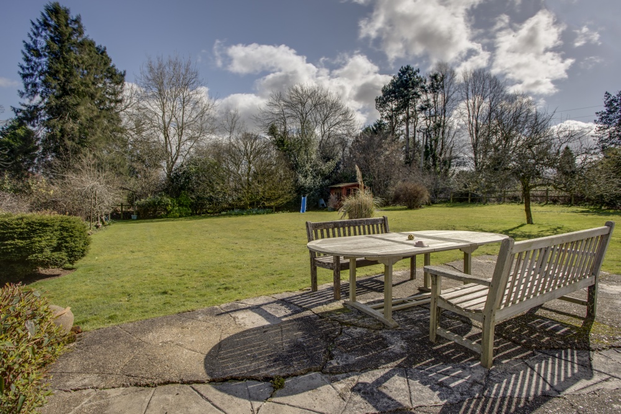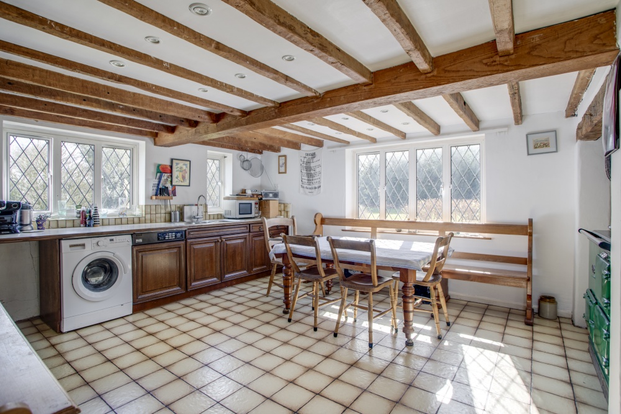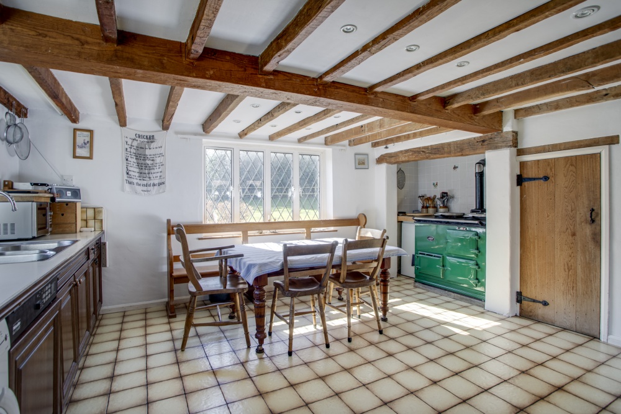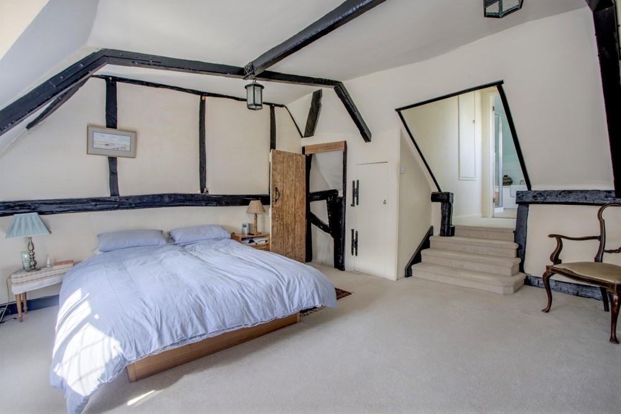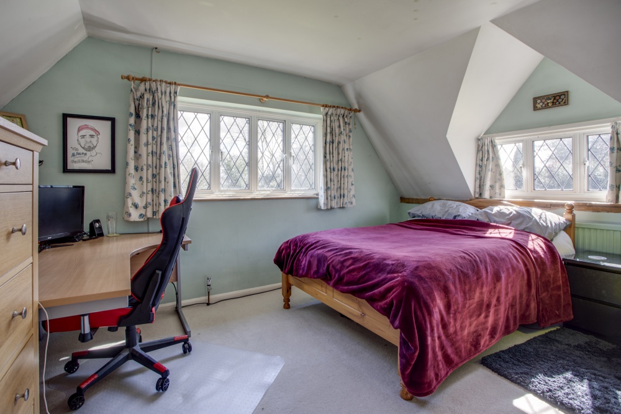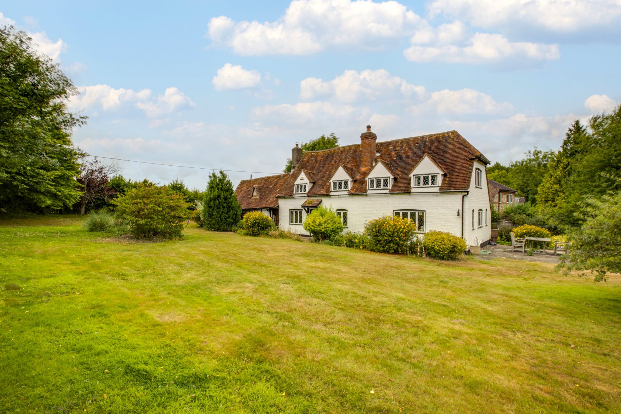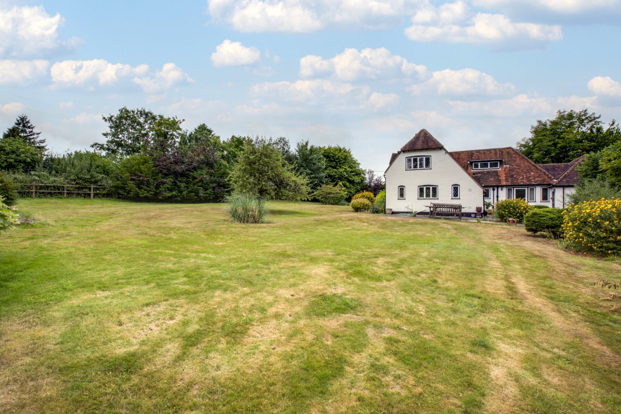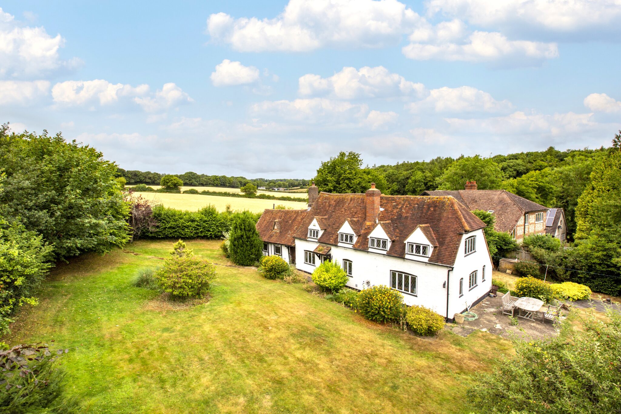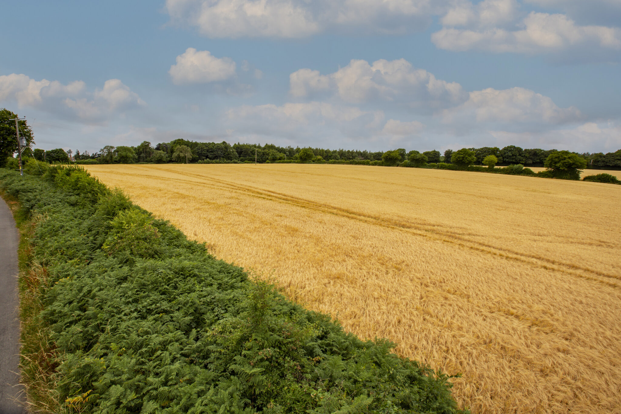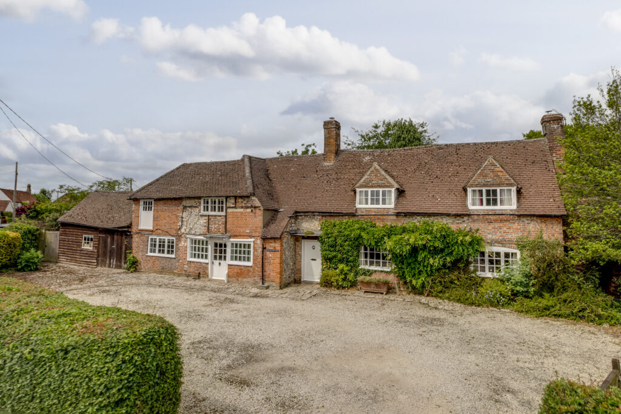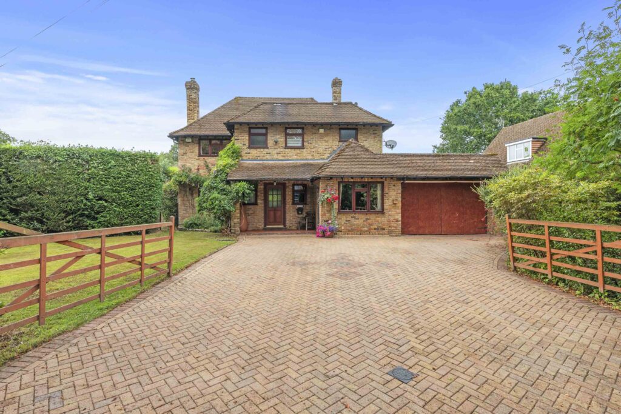St Leonards, Buckinghamshire
Key Features
- Charming Period Cottage
- Wonderful Chilterns Location
- 0.66 Acre Garden
- 4/5 Bedrooms
- 2 Bathrooms
- 3/4 Reception Rooms
- Kitchen/Breakfast Room with AGA
- Large Garage
Full property description
A delightful 4/5 bedroom period cottage standing large private gardens in a wonderful setting high in the Chilterns.
This charming cottage dates in origin from the 17th Century, subsequently added to in later years and offering versatile and spacious accommodation. The earliest part of the property still retains much of the original character with a wealth of exposed beams and a lovely inglenook fireplace. The ground floor accommodation is particularly generous and the property is south facing with garden views from most rooms.
The main entrance hallway, offering plenty of space for coats and boots, leads to the kitchen, main stairway and study. The kitchen/breakfast room is a lovely light double aspect room with fitted units, exposed oak beams, a larder and the all essential AGA. The study, with wine cellar below, leads through to the sitting room.
The sitting room is a lovely comfortable room boasting original oak beams, a stunning inglenook, baker’s oven and salt hole and a casement door out to the garden. The sitting room leads onto a small hallway with the original old oak front door and then into the dining room. The dining room, converted from the original barn, is a fabulous room with a vaulted beamed ceiling and exposed trusses. It has a separate oil burner and is perfect for entertaining.
ANNEXE
There is a self-contained annexe, with separate entrance, which connects conveniently with the ground floor accommodation and can easily be incorporated within the main body of the house. The annexe has a living room with a kitchen area, a further bedroom and a shower room. The living area would also make a great studio or fifth bedroom.
BEDROOMS
There is a spacious master bedroom on the first floor, with its own staircase, original exposed beams, and a large en-suite bathroom with a dressing room off. Next door is a single bedroom leading through to a small landing from the main staircase. A third generous bedroom, with delightful double aspect views of the garden, and a cloak room, are all accessed by the main staircase.
OUTSIDE
To the front of the property there is plenty of parking and access to the large garage. The gardens wrap around the side and rear of the cottage and are an absolute delight. Laid principally to lawn, interspersed with colourful beds and borders together with mature trees, they offer complete privacy. There is a brick built BBQ and decking area with vegetable garden and establish apple trees beyond.
SERVICES
Mains water, electricity and drainage. Oil fired central heating. Fibre optic cable to the property.
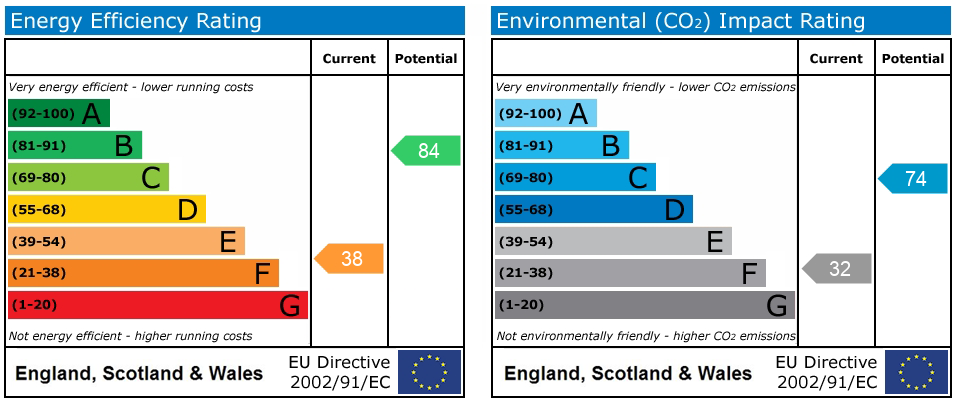
Get in touch
Try our calculators
Mortgage Calculator
Stamp Duty Calculator
Similar Properties
-
St. Johns Close, Penn, HP10
£1,100,000 Guide PriceSold STC4-bed detached house with huge potential in a private road setting, south west facing plot with stunning private rear garden.4 Bedrooms2 Bathrooms3 Receptions -
Bartons Road, Penn, HP10
£1,100,000 Offers OverSold STCFabulous detached family home in private road location with front and rear gardens. Extended and updated with over 3000 sq ft of accommodation. Tranquil setting near schools and village amenities.4 Bedrooms4 Bathrooms5 Receptions

