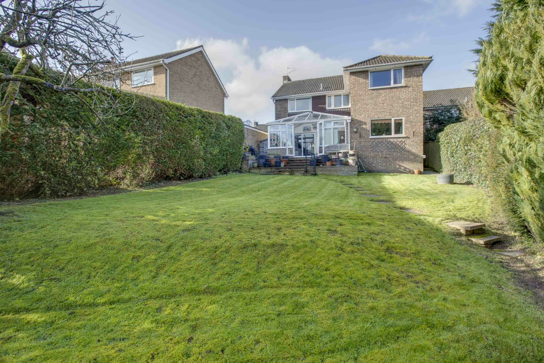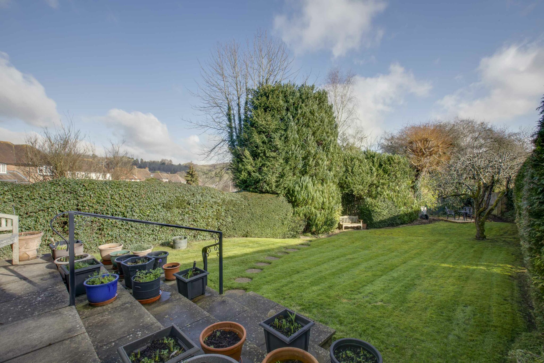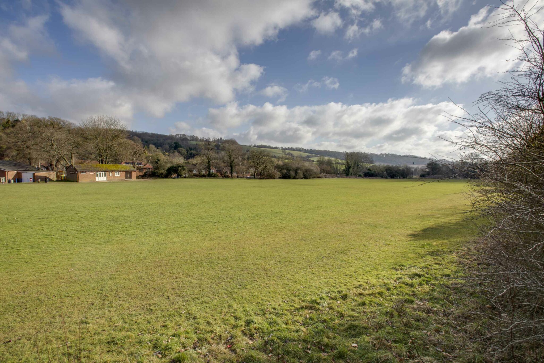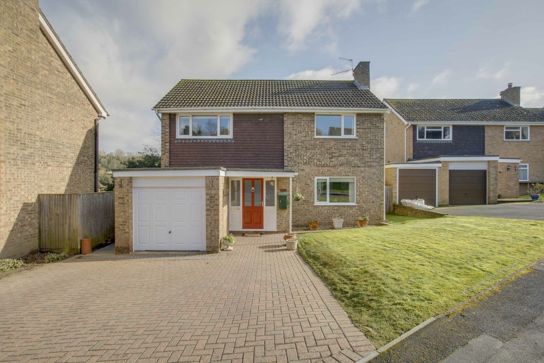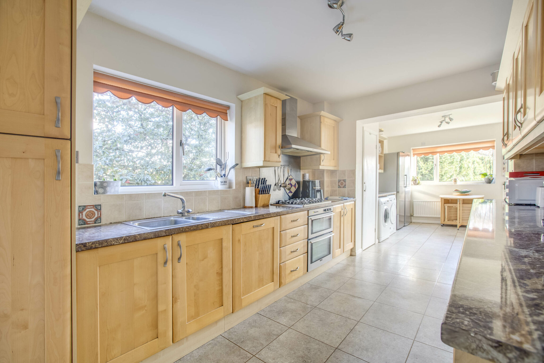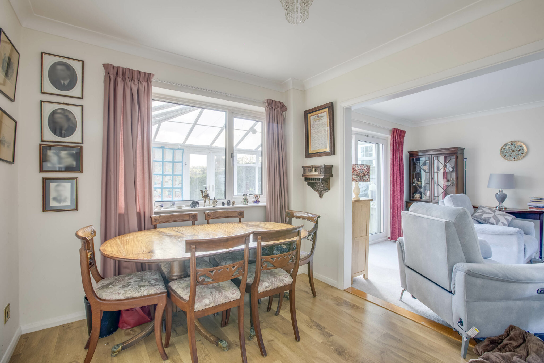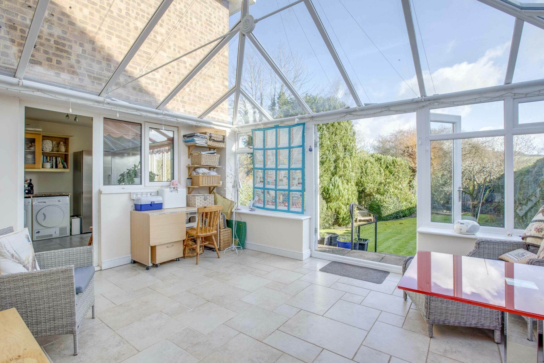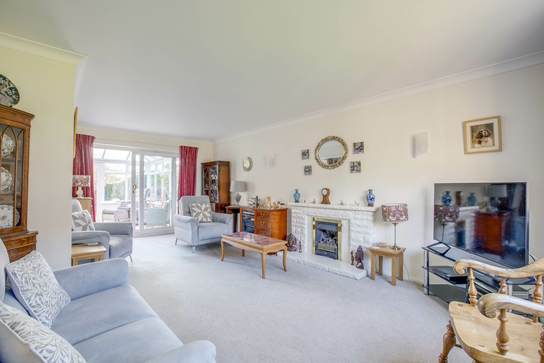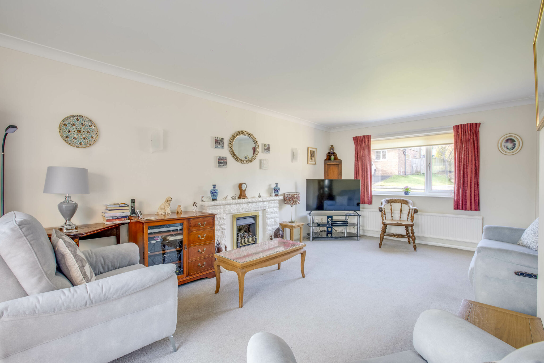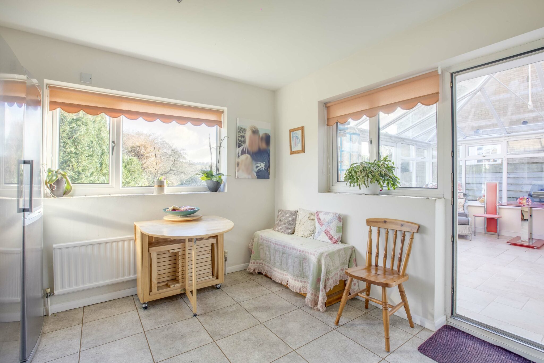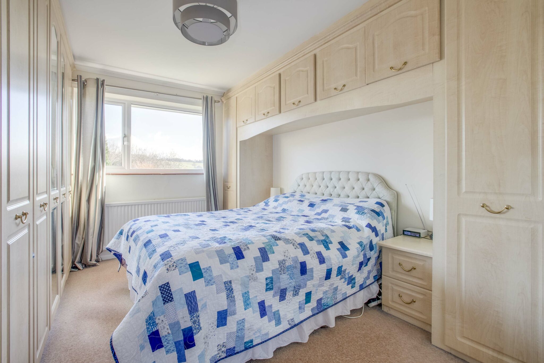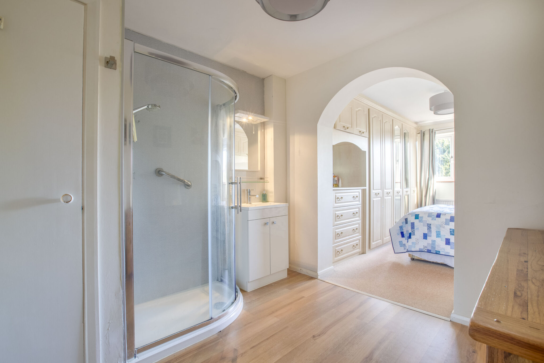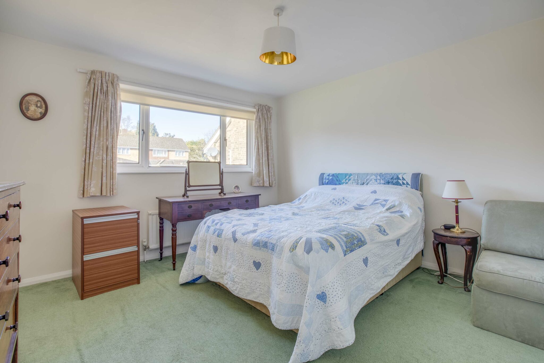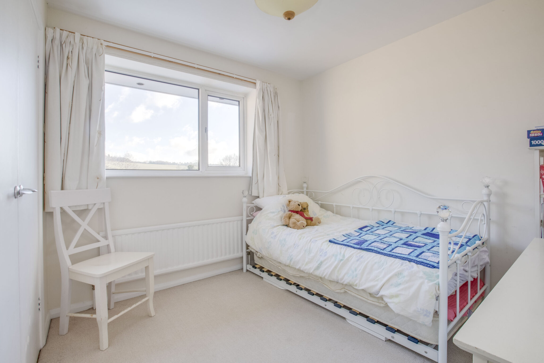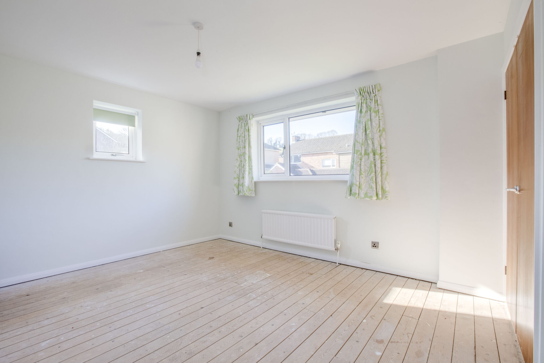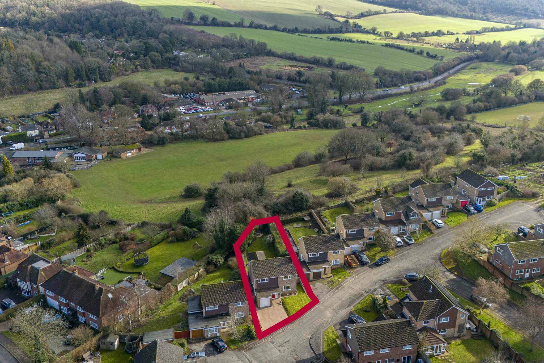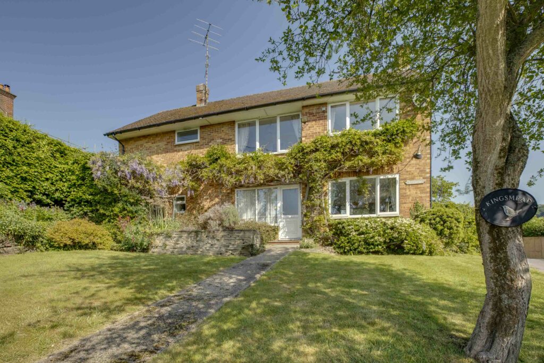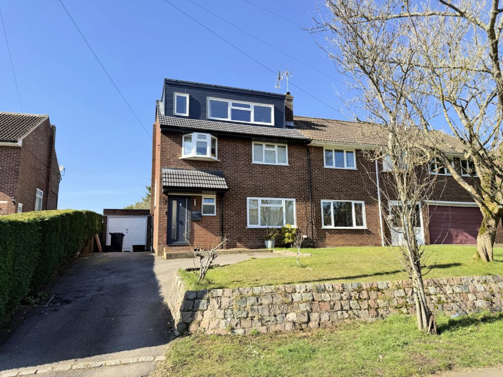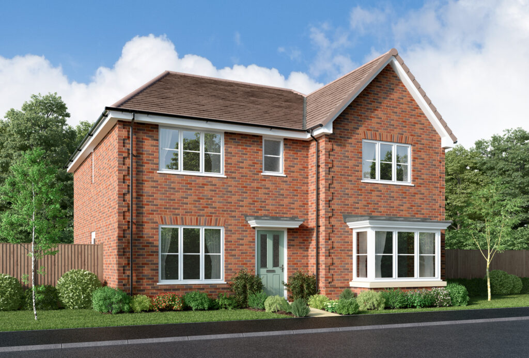Whitfield Road, Hughenden Valley, HP14
Key Features
- Benefiting from wonderful panoramic views over the valley
- Situated towards the end of a pleasant cul de sac with pedestrian access leading to playing fields
- An extended four bedroom detached family home plus conservatory addition
- Entrance hall with downstairs cloakroom
- Generous living room with coal effect gas fire opening to dining room and patio doors to conservatory
- Kitchen/breakfast/utility room with door to large conservatory
- Main bedroom with ensuite shower and fitted wardrobes
- Three further double bedrooms served by a family bathroom
- Single attached garage and ample driveway parking
- Patio area with steps leading down onto large expanse of lawn with further seating area, enclosed by hedging and gate to rear
Full property description
Charming 4-bed house with panoramic valley views. Spacious living areas, conservatory, ensuite main bedroom, garage, patio, and mature garden. Ideal family home in sought-after location.
Nestled at the end of a delightful cul de sac, this exceptional 4-bedroom detached house boasts an idyllic setting with stunning panoramic views over the valley. Positioned conveniently with pedestrian access directing to the nearby playing fields, this residence offers the perfect blend of tranquillity and accessibility.
Upon entry, a welcoming entrance hall sets the tone for the residence, leading to a convenient downstairs cloakroom for added practicality. The spacious living room is graced with a coal effect gas fire, seamlessly flowing into the dining room which features patio doors opening to the expansive conservatory, providing an abundance of natural light and serene views.
The kitchen/breakfast/utility room presents a versatile space, complemented by a door leading to the generously sized conservatory, creating a seamless transition between indoor and outdoor living spaces. The thoughtful design of this property extends to the main bedroom, which benefits from an ensuite shower and fitted wardrobes, ensuring a private and comfortable retreat. The three additional double bedrooms are serviced by a well-appointed family bathroom, offering ample space for family and guests alike.
Practicalities are catered for with a single attached garage and ample driveway parking, ensuring convenience for modern living. Step outside to the patio area, a perfect spot for al fresco dining or simply relaxing, with steps leading down to a spacious expanse of lawn and further seating area. The space is enclosed by mature hedging, providing a sense of privacy and tranquillity. A gate at the rear of the property offers ease of access for outdoor activities and exploration, ideal for country/dog walks.
In summary, this extended four-bedroom detached family home with a conservatory addition presents a rare opportunity to enjoy a serene lifestyle within a sought-after location. With its comfortable living spaces, beautiful views, and convenient amenities, this property exemplifies the epitome of modern family living.
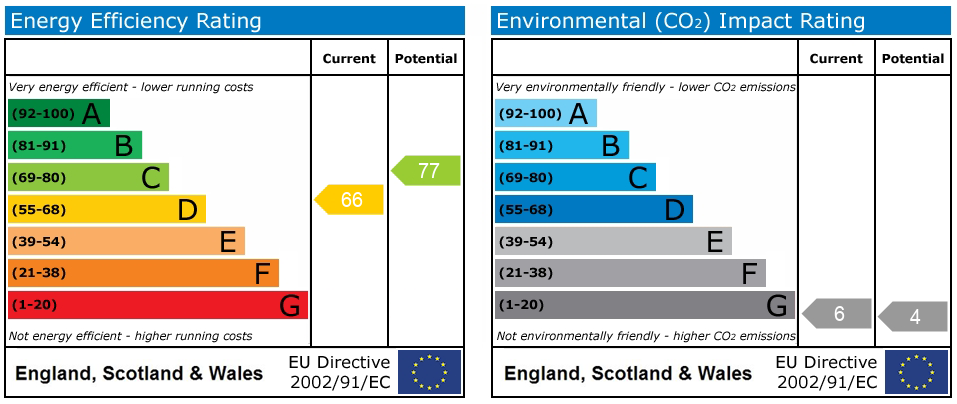
Get in touch
Download this property brochure
DOWNLOAD BROCHURETry our calculators
Mortgage Calculator
Stamp Duty Calculator
Similar Properties
-
Coombe Lane, Hughenden Valley, HP14
£775,000 Guide PriceFor SaleImpressive 4-bed detached house with potential for modernisation. Prime location near village store, schools, and transport links. Beautifully landscaped garden, double garage, and ample parking.4 Bedrooms2 Bathrooms2 Receptions -
Cherry Tree Road, Beaconsfield, HP9
£725,000 Guide PriceFor SaleA fantastic and spacious four bedroom semi detached home on a popular road. Generous West facing garden, driveway and a double length garage to side.4 Bedrooms1 Bathroom2 Receptions -
Thame Road, Longwick, HP27
£775,000For Sale4 bed detached house with open-plan kitchen, separate lounge, garage, laundry room, and en-suites. French doors lead to garden. Energy efficient in Longwick. Stamp duty paid. Call for viewing.4 Bedrooms3 Bathrooms3 Receptions
