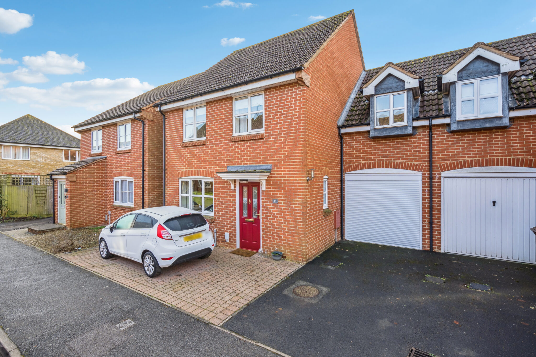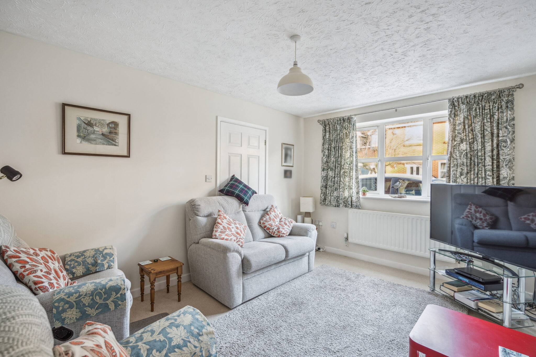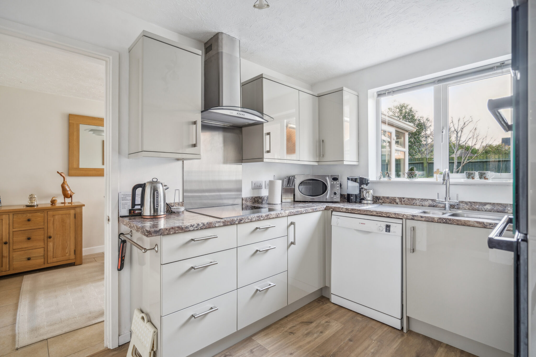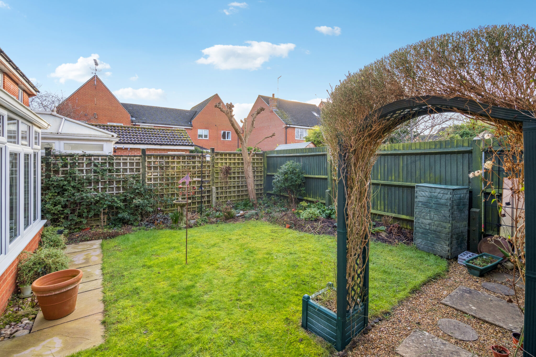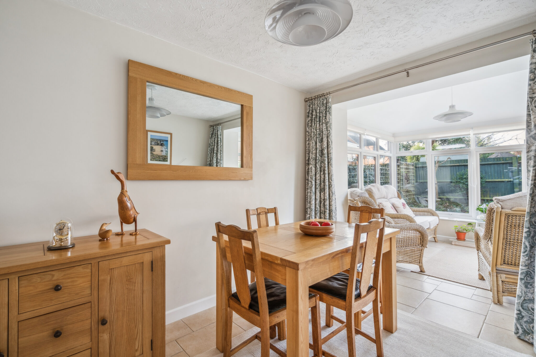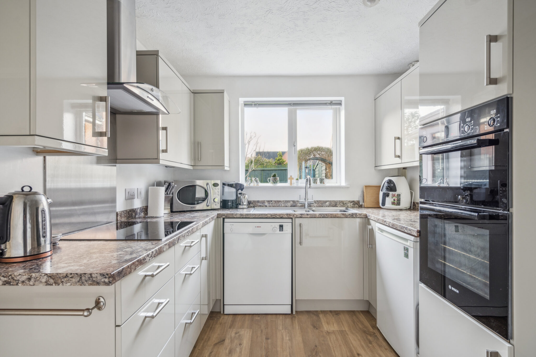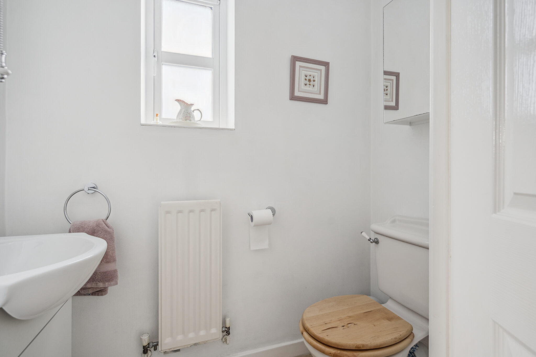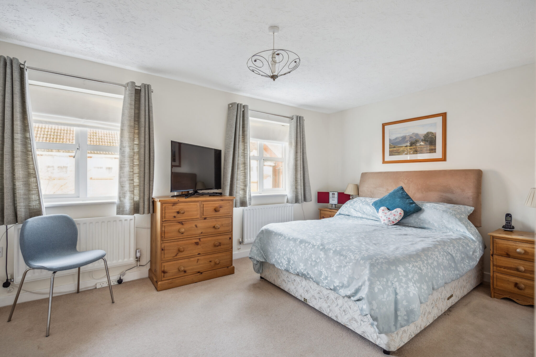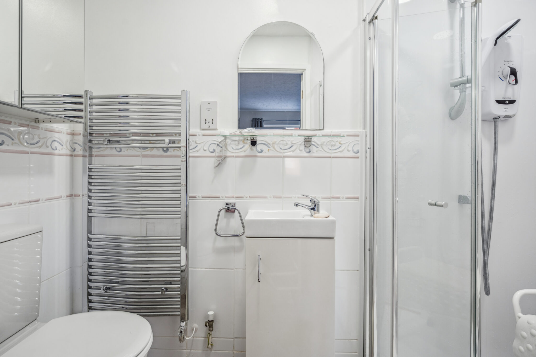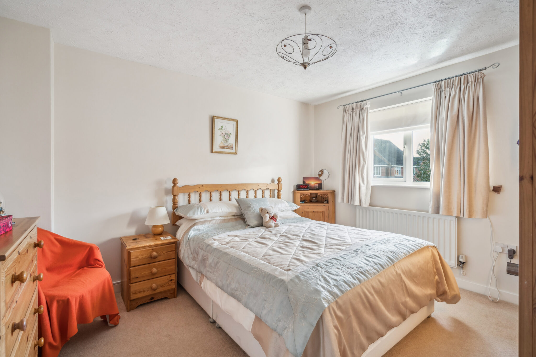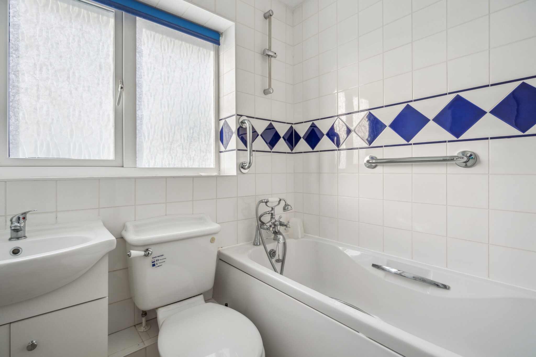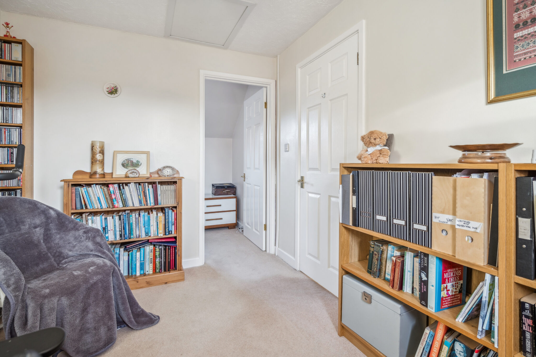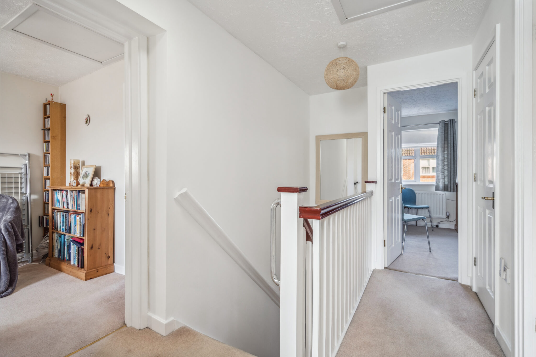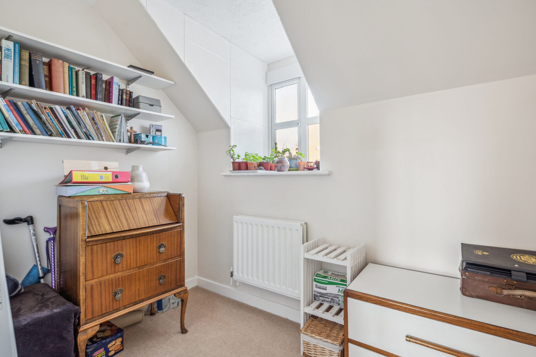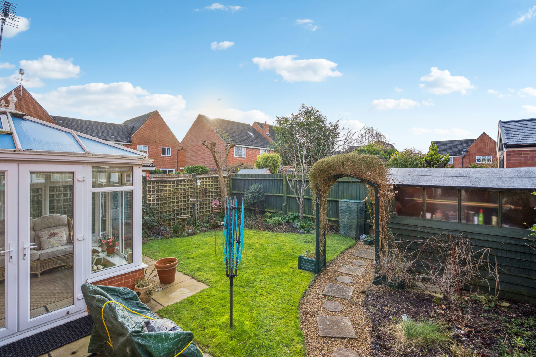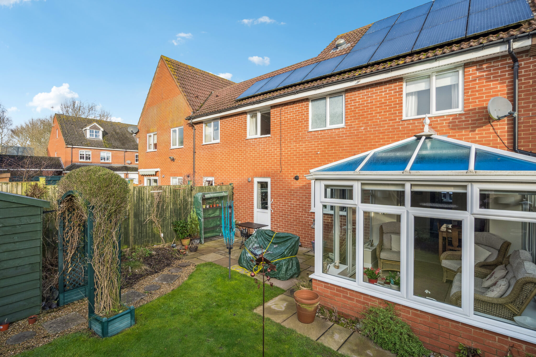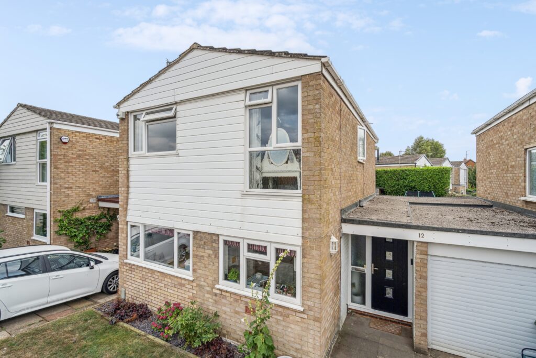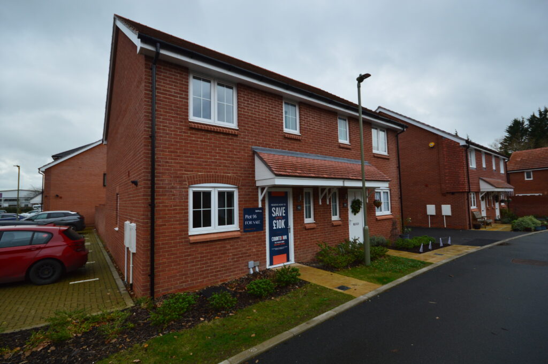Youens Drive, Thame, OX9
Key Features
- THREE BEDROOM LINK-DETACHED FAMILY HOME
- BRIGHT & AIRY CONSERVATORY FITTED WITH UNDERFLOOR HEATING
- SUPER PRINCIPAL BEDROOM FITTED WITH EXTENSIVE WARDROBES AND EN-SUITE SHOWER ROOM
- TWO FURTHER BEDROOMS WITH AN OFFICE AREA OFF ONE OF THE ROOMS
- DOWNSTAIRS CLOAKROOM
- EXCLUSIVE DEVELOPMENT LOCATED ON THE EDGE OF TOWN WITH ACCESS TO THE PHOENIX TRAIL
- GARAGE WITH DRIVEWAY PARKING
- SOLAR PANELS INSTALLED
Full property description
Situated in an exclusive development towards the edge of town, is this beautifully presented three bedroom link-detached family home. Constructed in 2001 by Crest Homes, the property has been well cared for by the present owners and enjoys an access to the popular Phoenix Trail nearby.
Upon entrance to the property, the hallway provides access to the well appointed kitchen featuring a range of wall and base mounted units offering excellent storage options, a fitted Bosch oven and space for appliances. From here, enter the dining room that allows access to both the sitting room at the front via double doors and also to the lovely conservatory that fills both spaces beautifully in natural light. The sitting room features a wall mounted feature fireplace and currently allows the space for two armchairs and a two seater sofa, whilst the conservatory is a very comfortable space benefitting from electric underfloor heating and enjoys views of the particularly well maintained rear garden. Furthering the ground floor accommodation, an integral garage is accessed from the kitchen and offers excellent conversion potential for further footprint should you wish. The cloakroom/WC completes the ground floor.
To the first floor, there are three bedrooms, most notably the principal bedroom that enjoys A fantastic floor space with an extensive range of fitted wardrobes and an en-suite shower room. The two further bedrooms are both good in size, with the third bedroom featuring a separate office space off of it. The family bathroom completes the internal accommodation.
Outside
To the front, driveway parking is available for two vehicles and a garage, whilst to the rear, the landscaped garden has been very well cared for and features an area of lawn, fully stocked borders and a patio space.
Get in touch
Download this property brochure
DOWNLOAD BROCHURETry our calculators
Mortgage Calculator
Stamp Duty Calculator
Similar Properties
-
Highfield Road, Princes Risborough, HP27
£475,000 Guide PriceUnder Offer3 Bedrooms1 Bathroom2 Receptions

