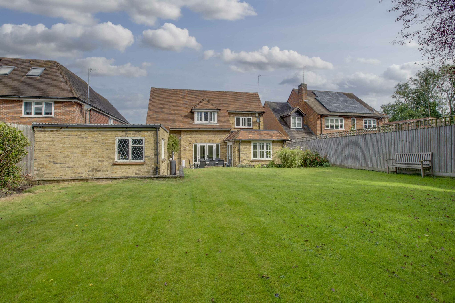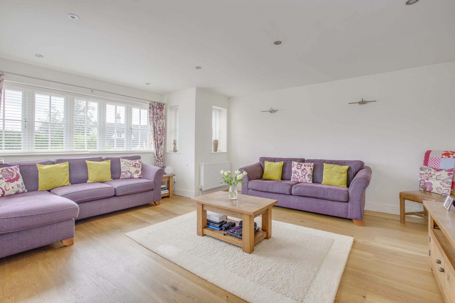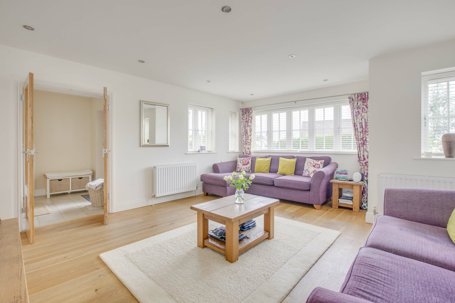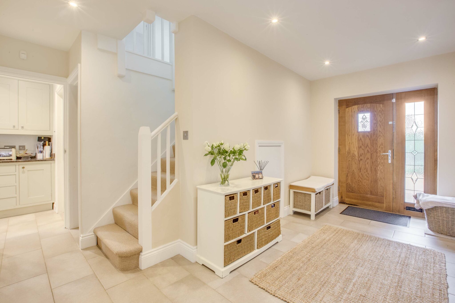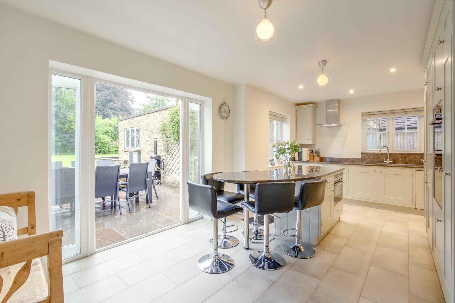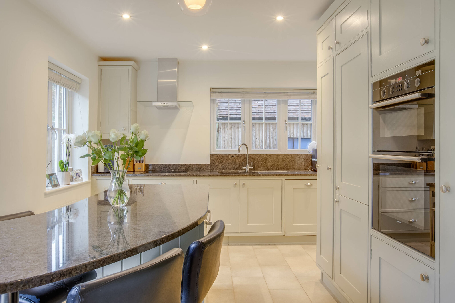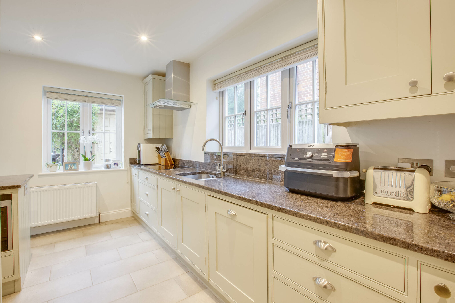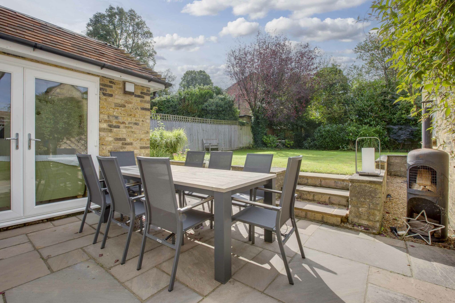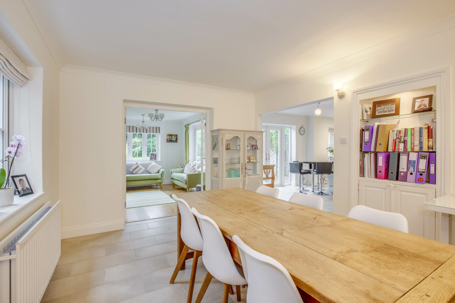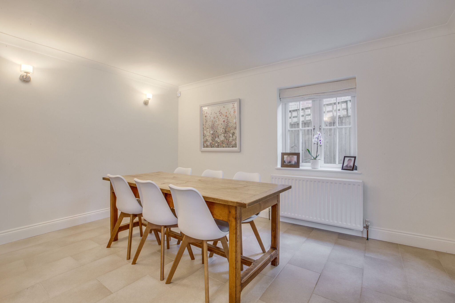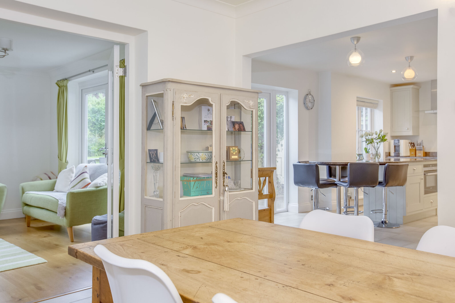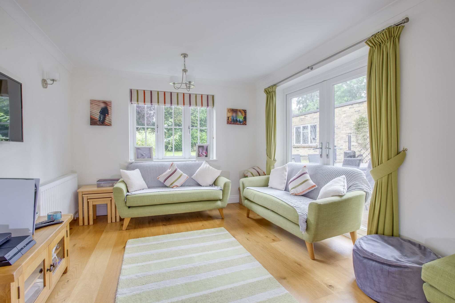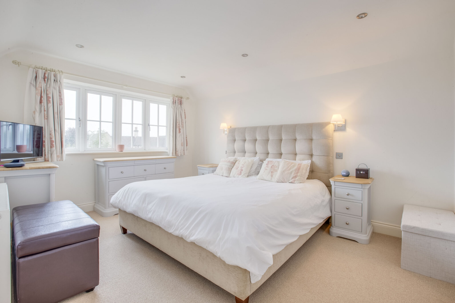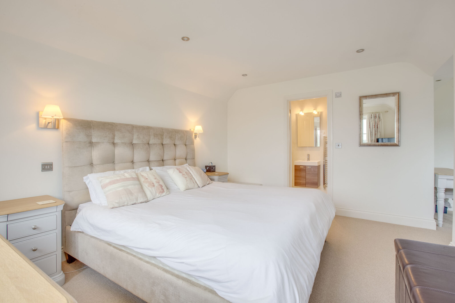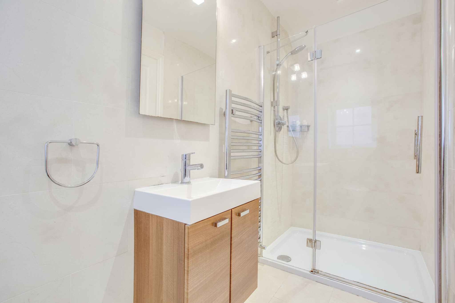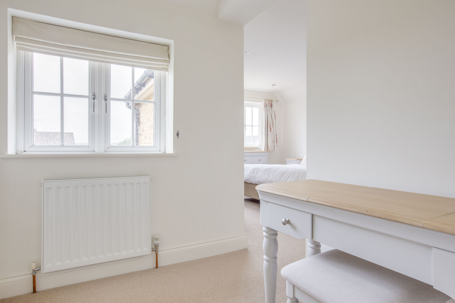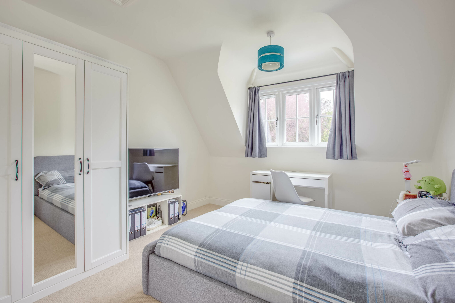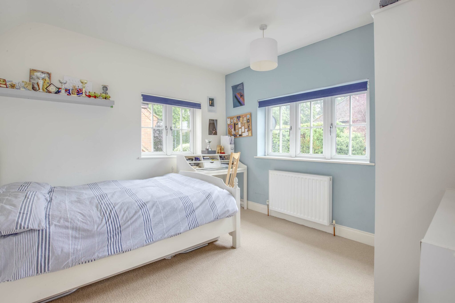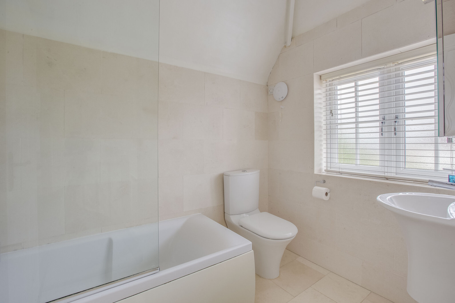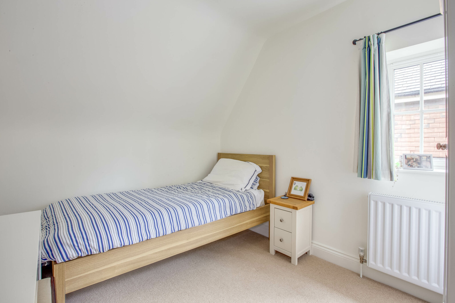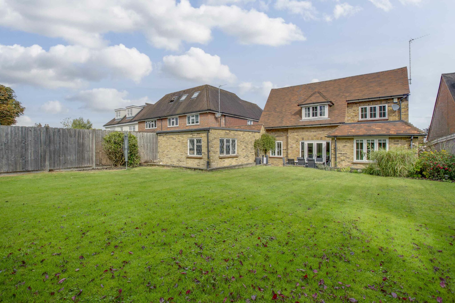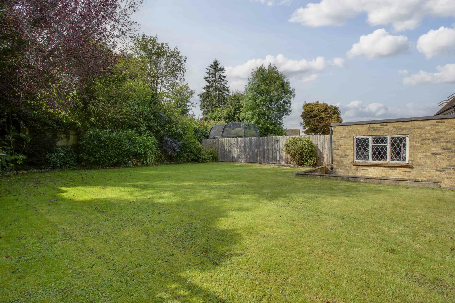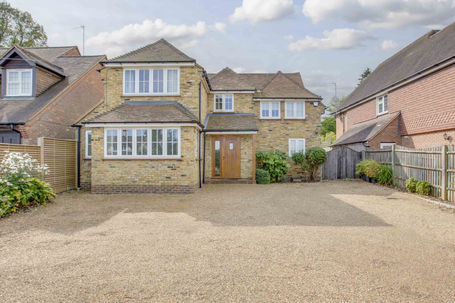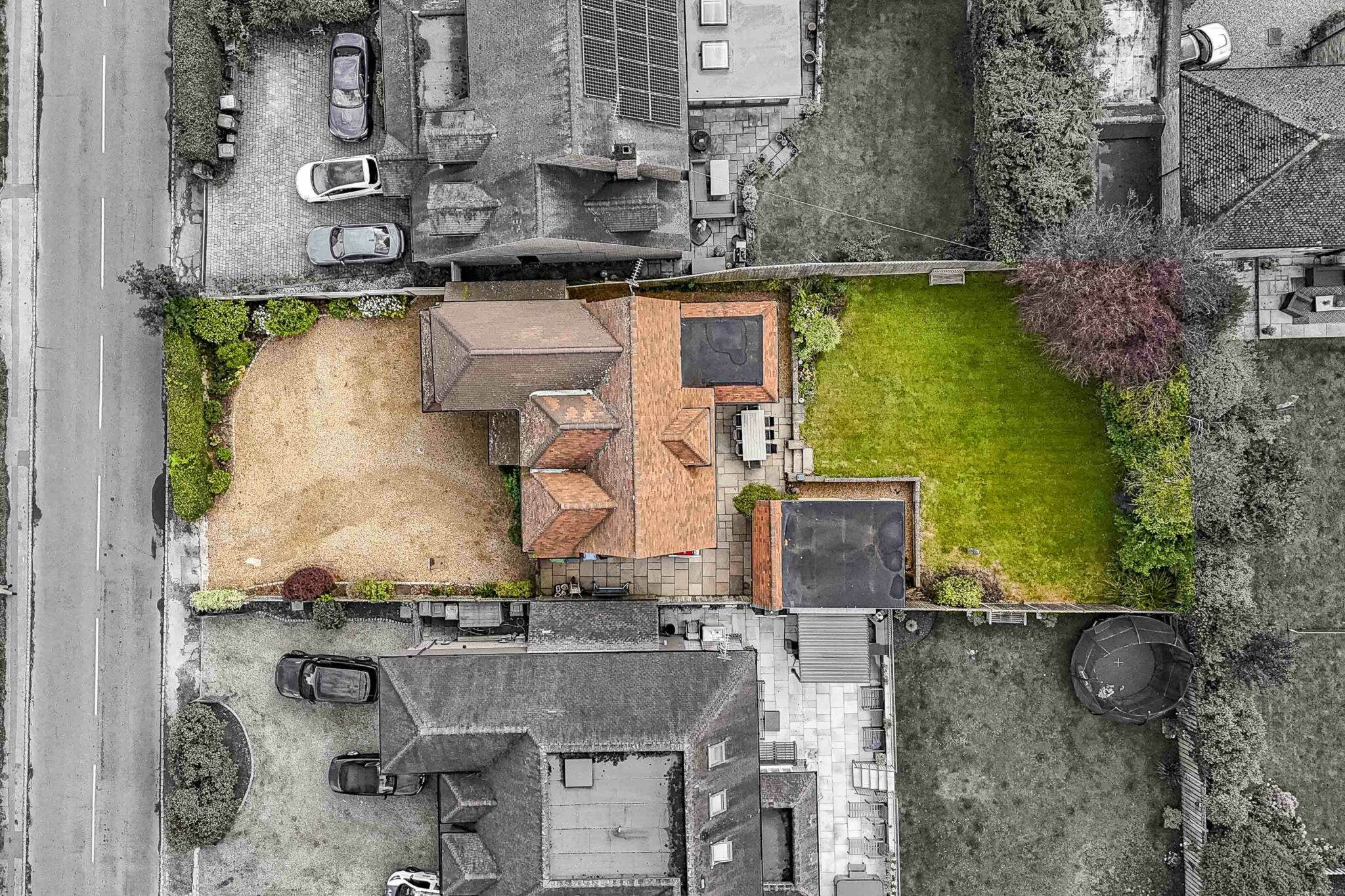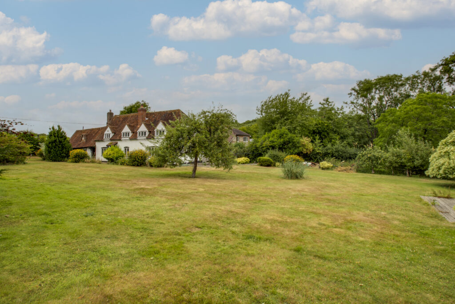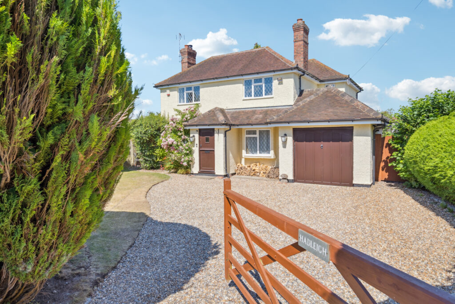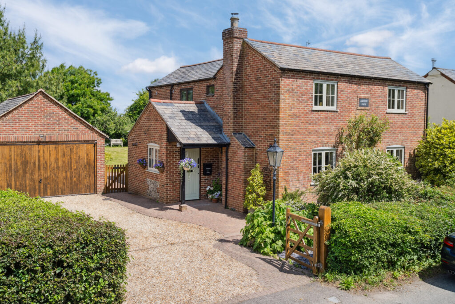Church Road, Penn, HP10
Key Features
- Set in the heart of Penn village, close to regarded schools & village amenities
- Wonderful decorative order throughout
- Welcoming entrance hall
- Generous sitting room
- Hub of the home kitchen/breakfast room
- Dining room & separate family room
- Principal bedroom suite
- Three further double bedrooms
- Family bathroom
- Ample driveway parking & detached garage
Full property description
Bright and spacious detached family home in Penn village. Lovingly updated, well-maintained, and move-in ready. Generous living spaces, delightful garden, and close to schools and village amenities.
A bright and spacious detached family home, with delightful sunny rear garden, set in the heart of Penn village, just a short walk to regarded first & middle schools and village amenities.
Deland is an attractive detached family home, which has been lovingly updated by the current owners and now presents in wonderful decorative order throughout.
The property is set in a desirable location, just a short walk to Tylers Green common, highly regarded schools and everything this wonderful village has to offer.
The accommodation in brief comprises of large and welcoming entrance hall with tiled flooring, under stair storage cupboard and stairs to first floor, double doors to generous sitting room with engineered oak flooring and large bay window to front, door to wonderful hub of the home kitchen/breakfast room with double doors to garden, large island and a range of base and wall level units, granite worktops and integrated appliances, door to rear lobby with side door to garden and door to downstairs cloakroom with storage cupboard. The kitchen/breakfast room opens to the spacious dining room with double doors to separate family room with patio doors to the rear garden.
To the first floor can be found the principal bedroom suite with separate dressing area and ensuite shower room, three further double bedrooms served by the well appointed family bathroom.
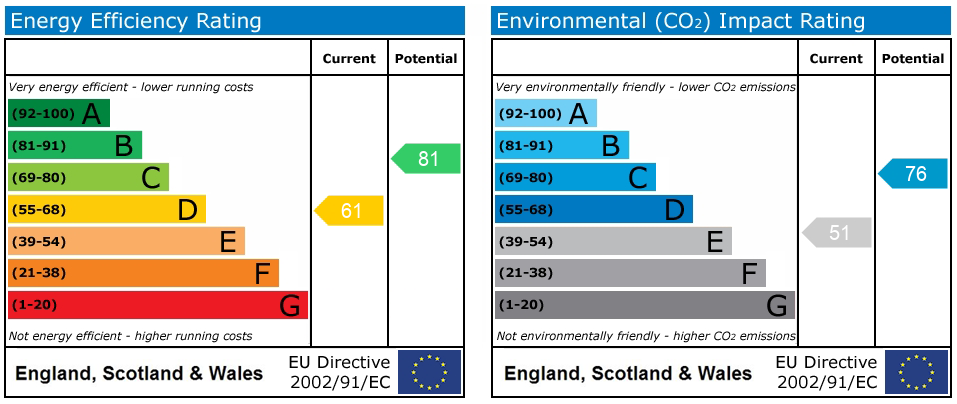
Get in touch
Download this property brochure
DOWNLOAD BROCHURETry our calculators
Mortgage Calculator
Stamp Duty Calculator
Similar Properties
-
Crowbrook Road, Monks Risborough, HP27
£1,100,000 Offers OverFor SaleBeautifully presented home with a standout kitchen, flexible living space, four reception rooms, large garden, garden room and driveway. Just a short walk from the station.4 Bedrooms2 Bathrooms -
City Road, Radnage, HP14
£1,000,000 Offers OverSold STCCharacterful charm meets modern comforts in this impressive family home on a large plot in an idyllic Chiltern village.4 Bedrooms2 Bathrooms3 Receptions
